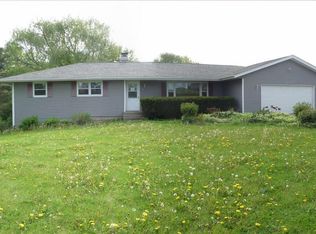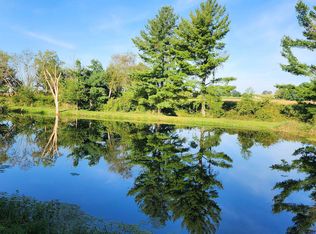Sold for $233,000 on 03/22/24
$233,000
8539 N Pecatonica Rd, Pecatonica, IL 61063
2beds
1,292sqft
Single Family Residence
Built in 1971
3.82 Acres Lot
$270,700 Zestimate®
$180/sqft
$1,324 Estimated rent
Home value
$270,700
$257,000 - $287,000
$1,324/mo
Zestimate® history
Loading...
Owner options
Explore your selling options
What's special
Recently updated home features a spacious kitchen with plenty of cabinet space, 2 bedrooms with 3rd main floor room that could be used for a bedroom or office (no closet). Newer flooring, paint and tub on the main floor. Large sliders lead to deck area overlooking acreage. Started but not completed are expansion opportunities in lower level offering a future family room area, 10.8 x 8.3 bonus room and half bath. Current laundry facilities are in the air conditioned/heated garage; however, were previously installed in the lower level bonus room where hookups are still available. 40x20 outbuilding with drive through overhead doors. Creek running through back of property. Roof 2020. Current property tax rate 8.2163.
Zillow last checked: 8 hours ago
Listing updated: March 22, 2024 at 12:50pm
Listed by:
Mary Shreve 815-262-7726,
Gambino Realtors
Bought with:
NON-NWIAR Member
Northwest Illinois Alliance Of Realtors®
Source: NorthWest Illinois Alliance of REALTORS®,MLS#: 202306909
Facts & features
Interior
Bedrooms & bathrooms
- Bedrooms: 2
- Bathrooms: 1
- Full bathrooms: 1
- Main level bathrooms: 1
- Main level bedrooms: 2
Primary bedroom
- Level: Main
- Area: 151.8
- Dimensions: 13.8 x 11
Bedroom 2
- Level: Main
- Area: 97.9
- Dimensions: 11 x 8.9
Kitchen
- Level: Main
- Area: 184
- Dimensions: 16 x 11.5
Living room
- Level: Main
- Area: 199.98
- Dimensions: 20.2 x 9.9
Heating
- Forced Air
Cooling
- Central Air
Appliances
- Included: Dryer, Microwave, Refrigerator, Stove/Cooktop, Washer, Water Softener, Electric Water Heater
- Laundry: In Basement
Features
- Basement: Basement Entrance,Full,Full Exposure
- Has fireplace: No
Interior area
- Total structure area: 1,292
- Total interior livable area: 1,292 sqft
- Finished area above ground: 1,092
- Finished area below ground: 200
Property
Parking
- Total spaces: 2.5
- Parking features: Asphalt, Attached
- Garage spaces: 2.5
Features
- Patio & porch: Deck, Patio
- Has view: Yes
- View description: Country
- Waterfront features: Creek/Pond
Lot
- Size: 3.82 Acres
- Dimensions: 306.91 x 408.32 x 473.39 x 427.39
- Features: Agricultural, Rural
Details
- Additional structures: Outbuilding
- Parcel number: 0533300009
Construction
Type & style
- Home type: SingleFamily
- Architectural style: Ranch
- Property subtype: Single Family Residence
Materials
- Brick/Stone, Vinyl
- Roof: Shingle
Condition
- Year built: 1971
Utilities & green energy
- Electric: Circuit Breakers
- Sewer: Septic Tank
- Water: Well
Community & neighborhood
Location
- Region: Pecatonica
- Subdivision: IL
Other
Other facts
- Ownership: Fee Simple
- Road surface type: Hard Surface Road
Price history
| Date | Event | Price |
|---|---|---|
| 3/22/2024 | Sold | $233,000-0.3%$180/sqft |
Source: | ||
| 2/27/2024 | Pending sale | $233,800$181/sqft |
Source: | ||
| 2/21/2024 | Price change | $233,800-2.6%$181/sqft |
Source: | ||
| 1/25/2024 | Price change | $240,000-4%$186/sqft |
Source: | ||
| 11/29/2023 | Price change | $250,000-9.1%$193/sqft |
Source: | ||
Public tax history
| Year | Property taxes | Tax assessment |
|---|---|---|
| 2023 | $3,962 +8.9% | $56,757 +28.1% |
| 2022 | $3,640 | $44,300 +8.6% |
| 2021 | -- | $40,792 +3.9% |
Find assessor info on the county website
Neighborhood: 61063
Nearby schools
GreatSchools rating
- 8/10Pecatonica Elementary SchoolGrades: PK-4Distance: 4.5 mi
- 4/10Pecatonica Community Middle SchoolGrades: 5-8Distance: 4.8 mi
- 6/10Pecatonica High SchoolGrades: 9-12Distance: 5.1 mi
Schools provided by the listing agent
- Elementary: Pecatonica Elementary
- Middle: Pecatonica Comm Middle
- High: Pecatonica High
- District: Pecatonica 321
Source: NorthWest Illinois Alliance of REALTORS®. This data may not be complete. We recommend contacting the local school district to confirm school assignments for this home.

Get pre-qualified for a loan
At Zillow Home Loans, we can pre-qualify you in as little as 5 minutes with no impact to your credit score.An equal housing lender. NMLS #10287.

