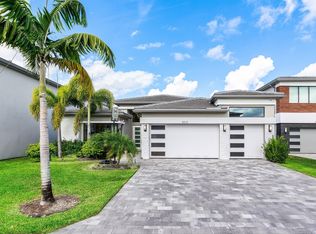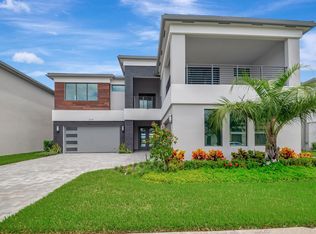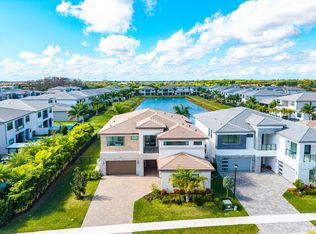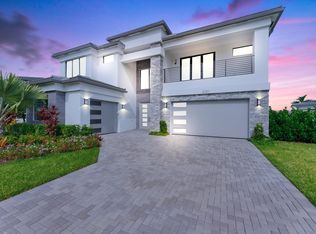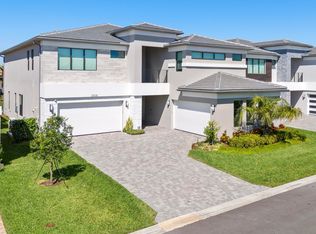Step into refined luxury in the prestigious Lotus Palm community with this exceptional NEVER BEFORE LIVED IN Maldives model from the sought-after Bali Collection. Brand new and never lived in, this expansive and elegantly designed residence offers over 5,393+/- sq ft of air-conditioned living space, featuring 5 spacious bedrooms, 6 beautifully appointed full bathrooms, 2 half baths, a sophisticated club room, a state-of-the-art media room, a versatile loft, and a 4-car garage.Perfectly situated on a premium lot with serene garden views, this home offers a peaceful and private setting. The ideal retreat for elevated everyday living. A rare and exciting opportunity awaits, this exquisite residence is being offered without installed flooring, presenting the unique chance to customize your interiors with the materials and finishes of your choice. Bring your vision to life and create a designer-curated sanctuary that is distinctly yours.
The gourmet kitchen is a chef's dream, featuring top-of-the-line Sub-Zero and Wolf appliances, gleaming quartz countertops, sleek upgraded cabinetry, and thoughtful layout designed for both function and flow.
Additional upscale features include impact-rated glass, a luxurious freestanding soaking tub, bespoke features, and elegant architectural details throughout.
Nestled within one of Boca Raton's most exclusive new gated communities, Lotus Palm delivers a vibrant resort-style lifestyle, complete with a 26,000+ sq ft clubhouse, fully equipped fitness center, indoor and outdoor sports courts, a spectacular resort pool, soothing spa, splash park, and a premier racquet club offering tennis, pickleball, and a full-service Pro Shop.
This stunning, never-lived-in residence is a blank canvas brimming with potential, ready for you to infuse it with your personal style in one of South Florida's most luxurious and amenity-rich communities.
DISCLAIMER: Information published or otherwise provided by the listing company and its representatives including but not limited to prices, measurements, square footages, lot sizes, calculations, statistics, and videos are deemed reliable but are not guaranteed and are subject to errors, omissions or changes without notice. All such information should be independently verified by any prospective purchaser or seller. Parties should perform their own due diligence to verify such information prior to a sale or listing. Listing company expressly disclaims any warranty or representation regarding such information. Prices published are either list price, sold price, and/or last asking price. The listing company participates in the Multiple Listing Service and IDX. The properties published as listed and sold are not necessarily exclusive to listing company and may be listed or have sold with other members of the Multiple Listing Service. Transactions where listing company represented both buyers and sellers are calculated as two sales. "No payments made until title passes" Some affiliations may not be applicable to certain geographic areas. If your property is currently listed with another broker, please disregard any solicitation for services. Information published or otherwise provided by seller, listing company or its representatives is deemed reliable but are not guaranteed and subject to errors, omissions, or changes without notice. Copyright 2025 by the listing company. All Rights Reserved.
For sale
$2,700,000
8539 Ganton Drive, Boca Raton, FL 33434
5beds
5,393sqft
Est.:
Single Family Residence
Built in 2023
8,817 Square Feet Lot
$2,487,100 Zestimate®
$501/sqft
$752/mo HOA
What's special
Versatile loftGleaming quartz countertopsSophisticated club roomState-of-the-art media roomSpectacular resort poolGourmet kitchenLuxurious freestanding soaking tub
- 208 days |
- 450 |
- 14 |
Zillow last checked: 8 hours ago
Listing updated: January 27, 2026 at 04:19am
Listed by:
Veronica Peters 561-451-5944,
Serhant
Source: BeachesMLS,MLS#: RX-11111668 Originating MLS: Beaches MLS
Originating MLS: Beaches MLS
Tour with a local agent
Facts & features
Interior
Bedrooms & bathrooms
- Bedrooms: 5
- Bathrooms: 9
- Full bathrooms: 7
- 1/2 bathrooms: 2
Rooms
- Room types: Cabana Bath, Den/Office, Family Room, Great Room, Loft, Media Room, Pool Bath
Primary bedroom
- Level: U
- Area: 288 Square Feet
- Dimensions: 16 x 18
Bedroom 2
- Level: U
- Area: 170.3 Square Feet
- Dimensions: 13.1 x 13
Bedroom 3
- Level: U
- Area: 210 Square Feet
- Dimensions: 14 x 15
Bedroom 4
- Level: U
- Area: 196.56 Square Feet
- Dimensions: 15.6 x 12.6
Bedroom 5
- Level: M
- Area: 169.4 Square Feet
- Dimensions: 14 x 12.1
Den
- Level: M
- Area: 171.12 Square Feet
- Dimensions: 12.4 x 13.8
Dining room
- Level: M
- Area: 202.8 Square Feet
- Dimensions: 15.6 x 13
Kitchen
- Level: M
- Area: 309.6 Square Feet
- Dimensions: 17.2 x 18
Living room
- Level: M
- Area: 377.36 Square Feet
- Dimensions: 17.8 x 21.2
Loft
- Level: U
- Area: 327.36 Square Feet
- Dimensions: 18.6 x 17.6
Other
- Description: Game Room
- Level: M
- Area: 233.18 Square Feet
- Dimensions: 13.1 x 17.8
Heating
- Central, Electric, Zoned
Cooling
- Electric, Zoned
Appliances
- Included: Cooktop, Dishwasher, Disposal, Dryer, Microwave, Gas Range, Refrigerator, Wall Oven, Washer, Gas Water Heater
- Laundry: Inside, Washer/Dryer Hookup
Features
- Entry Lvl Lvng Area, Entrance Foyer, Kitchen Island, Pantry, Upstairs Living Area, Volume Ceiling, Walk-In Closet(s)
- Flooring: Carpet, Concrete, Other
- Windows: Impact Glass, Impact Glass (Complete)
Interior area
- Total structure area: 7,533
- Total interior livable area: 5,393 sqft
Video & virtual tour
Property
Parking
- Total spaces: 4
- Parking features: Driveway, Garage - Attached, On Street
- Attached garage spaces: 4
- Has uncovered spaces: Yes
Features
- Stories: 2
- Patio & porch: Covered Patio, Open Patio
- Exterior features: Auto Sprinkler, Covered Balcony, Room for Pool, Zoned Sprinkler
- Pool features: Community
- Has view: Yes
- View description: Garden
- Waterfront features: None
Lot
- Size: 8,817 Square Feet
- Features: < 1/4 Acre
Details
- Parcel number: 00424717190001510
- Zoning: PUD
Construction
Type & style
- Home type: SingleFamily
- Architectural style: Colonial,Contemporary,Other Arch
- Property subtype: Single Family Residence
Materials
- Block, CBS
- Roof: Flat Tile
Condition
- Resale
- New construction: No
- Year built: 2023
Details
- Builder model: Maldives - Premium
Utilities & green energy
- Gas: Gas Natural
- Sewer: Public Sewer
- Utilities for property: Cable Connected, Electricity Connected, Natural Gas Connected
Community & HOA
Community
- Features: Basketball, Cabana, Cafe/Restaurant, Clubhouse, Community Room, Fitness Center, Game Room, Manager on Site, Park, Pickleball, Playground, Sidewalks, Street Lights, Tennis Court(s), No Membership Avail, Gated
- Security: Gated with Guard, Security Lights, Security Patrol, Security System Owned, Fire Alarm
- Subdivision: Boca Raton Golf Course Pud
HOA
- Has HOA: Yes
- Services included: Common Areas, Maintenance Grounds, Maintenance Structure, Management Fees, Manager, Security
- HOA fee: $752 monthly
- Application fee: $100
Location
- Region: Boca Raton
Financial & listing details
- Price per square foot: $501/sqft
- Tax assessed value: $1,845,173
- Annual tax amount: $30,081
- Date on market: 7/30/2025
- Listing terms: Cash,Conventional,FHA
- Electric utility on property: Yes
Estimated market value
$2,487,100
$2.36M - $2.61M
$5,731/mo
Price history
Price history
| Date | Event | Price |
|---|---|---|
| 8/1/2025 | Listed for sale | $2,700,000+23.3%$501/sqft |
Source: | ||
| 1/5/2024 | Sold | $2,189,255$406/sqft |
Source: Public Record Report a problem | ||
Public tax history
Public tax history
| Year | Property taxes | Tax assessment |
|---|---|---|
| 2024 | $30,081 +573.6% | $1,845,173 +585.9% |
| 2023 | $4,466 | $269,000 |
Find assessor info on the county website
BuyAbility℠ payment
Est. payment
$17,845/mo
Principal & interest
$13178
Property taxes
$3915
HOA Fees
$752
Climate risks
Neighborhood: 33434
Nearby schools
GreatSchools rating
- 10/10Sunrise Park Elementary SchoolGrades: PK-5Distance: 2.9 mi
- 8/10Eagles Landing Middle SchoolGrades: 6-8Distance: 2.9 mi
- 5/10Olympic Heights Community High SchoolGrades: PK,9-12Distance: 0.5 mi
Schools provided by the listing agent
- Elementary: Sunrise Park Elementary School
- Middle: Eagles Landing Middle School
- High: Olympic Heights Community High
Source: BeachesMLS. This data may not be complete. We recommend contacting the local school district to confirm school assignments for this home.
