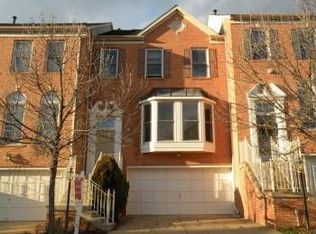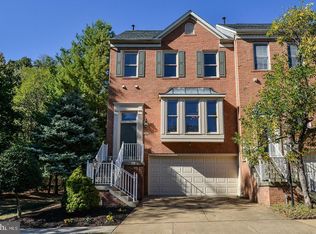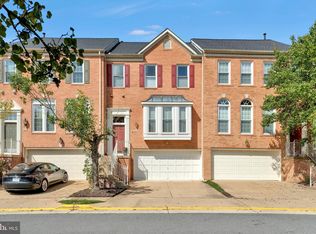Sold for $965,000 on 08/11/23
$965,000
8538 Harvest Oak Dr, Vienna, VA 22182
4beds
2,052sqft
Townhouse
Built in 1996
2,040 Square Feet Lot
$1,023,100 Zestimate®
$470/sqft
$3,921 Estimated rent
Home value
$1,023,100
$972,000 - $1.07M
$3,921/mo
Zestimate® history
Loading...
Owner options
Explore your selling options
What's special
Gracious brick townhouse in coveted Amberwood just minutes away from Tyson's Corner, restaurants, shops and Metro stations. This meticulously maintained home welcomes you with beautiful hardwood floors and an open, sunny layout. The expansive living room and adjacent dining room make for perfect entertaining spaces. The spacious kitchen with new dishwasher and refrigerator, granite countertops, and wood cabinets is a gourmet's dream - with tons of counter and prep space, an organization center, cozy breakfast nook, adjacent family room with fireplace and access to the large deck overlooking a wooded haven. Upstairs you find a true primary retreat, complete with sitting area overlooking the woods, a walk-in closet, and a recently refreshed 5-piece primary bath with oversized soaking tub. This level is rounded out with 2 additional nicely sized bedrooms, full bathroom and a convenient laundry area. The fully finished walk-out basement features a bedroom with closet, a rec room/flex space and full bathroom. The backyard is a zen sanctuary, complete with low-maintenance Japanese garden and a garden box ready for your green thumb! This beautiful home is newly painted and refreshed - you will not want to miss it!
Zillow last checked: 8 hours ago
Listing updated: August 11, 2023 at 07:50am
Listed by:
Yie-Chen Lin 703-938-9566,
Evergreen Properties
Bought with:
Bassam Hamandi, 0225086088
Samson Properties
Source: Bright MLS,MLS#: VAFX2139500
Facts & features
Interior
Bedrooms & bathrooms
- Bedrooms: 4
- Bathrooms: 4
- Full bathrooms: 3
- 1/2 bathrooms: 1
- Main level bathrooms: 1
Basement
- Area: 0
Heating
- Central, Forced Air, Natural Gas
Cooling
- Central Air, Electric
Appliances
- Included: Microwave, Cooktop, Dryer, Self Cleaning Oven, Oven, Refrigerator, Stainless Steel Appliance(s), Washer, Water Heater
- Laundry: Upper Level
Features
- Attic, Breakfast Area, Combination Dining/Living, Family Room Off Kitchen, Open Floorplan, Eat-in Kitchen, Kitchen - Gourmet, Kitchen - Galley, Recessed Lighting, Walk-In Closet(s), Kitchen - Table Space
- Flooring: Carpet, Hardwood, Ceramic Tile, Wood
- Basement: Walk-Out Access,Finished,Garage Access,Heated,Interior Entry,Windows
- Number of fireplaces: 1
Interior area
- Total structure area: 2,052
- Total interior livable area: 2,052 sqft
- Finished area above ground: 2,052
- Finished area below ground: 0
Property
Parking
- Total spaces: 2
- Parking features: Garage Faces Front, Driveway, Private, Attached
- Attached garage spaces: 2
- Has uncovered spaces: Yes
Accessibility
- Accessibility features: 2+ Access Exits
Features
- Levels: Three
- Stories: 3
- Pool features: None
- Fencing: Wood
- Has view: Yes
- View description: Garden, Courtyard, Trees/Woods
Lot
- Size: 2,040 sqft
Details
- Additional structures: Above Grade, Below Grade
- Parcel number: 0293 24 0074
- Zoning: 180
- Special conditions: Standard
Construction
Type & style
- Home type: Townhouse
- Architectural style: Colonial
- Property subtype: Townhouse
Materials
- Vinyl Siding
- Foundation: Concrete Perimeter
Condition
- New construction: No
- Year built: 1996
Utilities & green energy
- Sewer: Public Sewer
- Water: Public
Green energy
- Energy efficient items: Appliances, HVAC
Community & neighborhood
Location
- Region: Vienna
- Subdivision: Amberwood
HOA & financial
HOA
- Has HOA: Yes
- HOA fee: $135 monthly
- Services included: Common Area Maintenance, Trash
Other
Other facts
- Listing agreement: Exclusive Right To Sell
- Ownership: Fee Simple
Price history
| Date | Event | Price |
|---|---|---|
| 8/31/2023 | Listing removed | -- |
Source: Bright MLS #VAFX2143284 | ||
| 8/16/2023 | Listed for rent | $4,300+17.6%$2/sqft |
Source: Bright MLS #VAFX2143284 | ||
| 8/11/2023 | Sold | $965,000$470/sqft |
Source: | ||
| 8/7/2023 | Pending sale | $965,000+40.4%$470/sqft |
Source: | ||
| 8/15/2020 | Listing removed | $3,655$2/sqft |
Source: Evergreen Properties #VAFX1144314 | ||
Public tax history
| Year | Property taxes | Tax assessment |
|---|---|---|
| 2025 | $11,222 +0.8% | $930,480 +1% |
| 2024 | $11,138 +0.4% | $921,630 -2.1% |
| 2023 | $11,099 +9.2% | $941,780 +10.6% |
Find assessor info on the county website
Neighborhood: 22182
Nearby schools
GreatSchools rating
- 8/10Westbriar Elementary SchoolGrades: PK-6Distance: 0.2 mi
- 7/10Kilmer Middle SchoolGrades: 7-8Distance: 1.4 mi
- 7/10Marshall High SchoolGrades: 9-12Distance: 1.9 mi
Schools provided by the listing agent
- High: Marshall
- District: Fairfax County Public Schools
Source: Bright MLS. This data may not be complete. We recommend contacting the local school district to confirm school assignments for this home.
Get a cash offer in 3 minutes
Find out how much your home could sell for in as little as 3 minutes with a no-obligation cash offer.
Estimated market value
$1,023,100
Get a cash offer in 3 minutes
Find out how much your home could sell for in as little as 3 minutes with a no-obligation cash offer.
Estimated market value
$1,023,100


