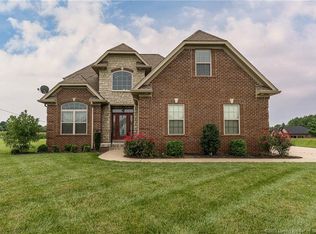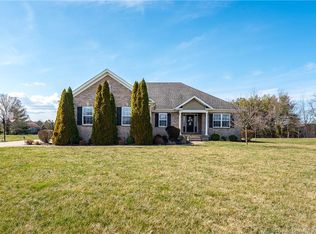This is the one! Custom built just over two years ago this true craftsman style home is filled with upgrades. The minute you enter the front door you will notice the abundance of trim work through out. The open living room has 11' ceilings, full wall of book cases, and a gas fireplace. The adjacent kitchen appears to be taken right from a magazine. The custom cabinets are topped with granite and accented with a glass subway backsplash. All high end GE appliances remain with the home. The attention to detail continues into the master suite and master bath. With a huge walk-in closet, custom tile walk-in shower, soaker tub, and custom cabinetry the master bath is sure to fit your needs. Guest bedrooms are split from the master and share another full bath that is accented with a tile shower and wains coting. The full unfinished basement is plumbed for a full bath and can easily be finished to the new owners liking. Home was built with efficiency in mind by adding blown cellulose insulation to all walls and a high efficiency hybrid water heater. Come enjoy the peaceful setting this home provides from the 30 ft covered front porch while only minutes from Hubers and other attractions. Home is located just off of Navilleton Road however has a Borden address. This home is shown by appointment only so call today to set up your private viewing.
This property is off market, which means it's not currently listed for sale or rent on Zillow. This may be different from what's available on other websites or public sources.

