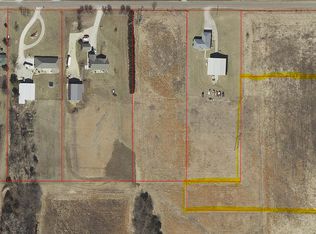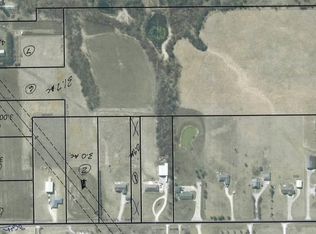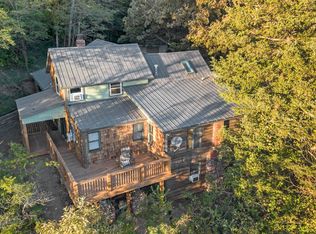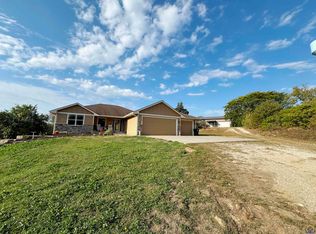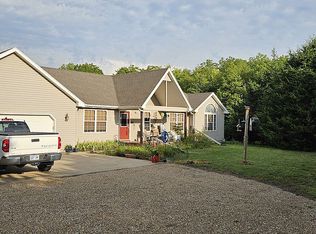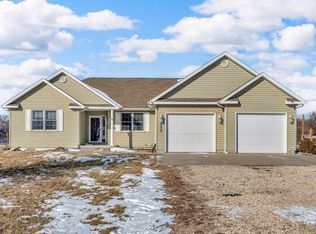New construction in the Seaman School District. Be the first to live in this custom built home. Large home designed for family gatherings. Zero entry through the garage. Large open floor plan. Gas fireplace. Large hidden pantry. Large primary bedroom bath, walk in closet and 2 large vanities in primary bath. Walk-in closets in EVERY bedroom. Fully insulated, heated and cooled Dog Room with dog bath. Large unfinished area in the basement ready for your imagination to turn it into the basement of your dreams. Most of the acreage is NOT mowed allowing for you to enjoy the nature but not be tied down to so many hours of mowing. 4 seasons room with southwest exposure, just off of the Livingroom allows for expanded get togethers and other variety of uses. 4 car garage, 4th car space is 35 ft deep.
For sale by owner
Price cut: $25K (1/22)
$700,000
8537 NW Rochester Rd, Topeka, KS 66617
4beds
3,697sqft
Est.:
SingleFamily
Built in 2025
5 Acres Lot
$-- Zestimate®
$189/sqft
$-- HOA
What's special
Gas fireplaceLarge hidden pantryLarge primary bedroom bathWalk in closetLarge open floor plan
What the owner loves about this home
This house was planned with BIG family gatherings in mind. No time like the present to get in and be ready to host for the coming Holidays!!
- 136 days |
- 1,614 |
- 44 |
Listed by:
Property Owner (785) 633-8940
Facts & features
Interior
Bedrooms & bathrooms
- Bedrooms: 4
- Bathrooms: 4
- Full bathrooms: 3
- 1/2 bathrooms: 1
Appliances
- Included: Dishwasher, Garbage disposal, Range / Oven, Refrigerator
Features
- Flooring: Tile, Carpet, Laminate
- Basement: Partially finished
- Has fireplace: Yes
Interior area
- Total interior livable area: 3,697 sqft
Property
Parking
- Total spaces: 4
- Parking features: Garage - Attached
Features
- Exterior features: Composition
Lot
- Size: 5 Acres
Details
- Parcel number: R328257
Construction
Type & style
- Home type: SingleFamily
Materials
- Roof: Asphalt
Condition
- New construction: No
- Year built: 2025
Community & HOA
Location
- Region: Topeka
Financial & listing details
- Price per square foot: $189/sqft
- Date on market: 9/21/2025
Estimated market value
Not available
Estimated sales range
Not available
$3,879/mo
Price history
Price history
| Date | Event | Price |
|---|---|---|
| 1/22/2026 | Price change | $700,000-3.4%$189/sqft |
Source: Owner Report a problem | ||
| 11/20/2025 | Price change | $725,000-1.4%$196/sqft |
Source: Owner Report a problem | ||
| 10/25/2025 | Price change | $735,000-1.3%$199/sqft |
Source: Owner Report a problem | ||
| 9/21/2025 | Listed for sale | $745,000-3.9%$202/sqft |
Source: Owner Report a problem | ||
| 9/15/2025 | Listing removed | $775,000$210/sqft |
Source: | ||
Public tax history
Public tax history
Tax history is unavailable.BuyAbility℠ payment
Est. payment
$4,483/mo
Principal & interest
$3380
Property taxes
$858
Home insurance
$245
Climate risks
Neighborhood: 66617
Nearby schools
GreatSchools rating
- 8/10Elmont Elementary SchoolGrades: K-6Distance: 3 mi
- 5/10Seaman Middle SchoolGrades: 7-8Distance: 3.8 mi
- 6/10Seaman High SchoolGrades: 9-12Distance: 4.6 mi
- Loading
