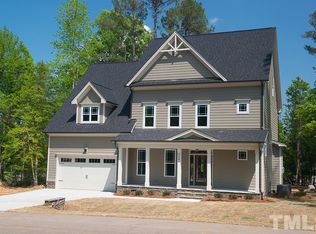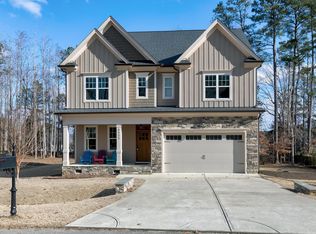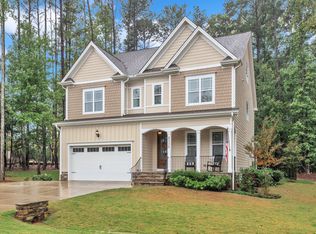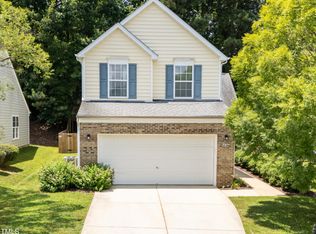Sold for $637,500
$637,500
8537 Hurst Dr, Raleigh, NC 27603
3beds
2,951sqft
Single Family Residence, Residential
Built in 2017
0.5 Acres Lot
$643,400 Zestimate®
$216/sqft
$2,968 Estimated rent
Home value
$643,400
$611,000 - $676,000
$2,968/mo
Zestimate® history
Loading...
Owner options
Explore your selling options
What's special
This beautiful home LIVES LIKE A 4 BEDROOM + OFFICE! Quality craftsmanship permeates this stunning Hurst Drive abode. As you enter you will walk into an open concept floor plan with coffered ceiling in dining room on the right. Hardwood flooring runs throughout most of the main level with gas fire place in living room. Kitchen island was custom built with honed marble countertops complementing the cabinetry. Bonus room/ guest bedroom and full bathroom located behind kitchen area on the main floor. Walk in pantry by breakfast corner. Relax with your morning coffee in the sunroom off the living room. As you make your way up to the second level you'll be greeted with lots of natural light and a spacious office on the right. The second level boasts three bedrooms including the primary suite. Large walk in closet behind primary bedroom, multiple walk in closets within large bathroom. Soak away the day in the large tub, or take a seat while steaming in the tiled shower. Unfinished third level for all your storage needs or a future theater room. Wooded lot offers great privacy!
Zillow last checked: 8 hours ago
Listing updated: October 27, 2025 at 07:49pm
Listed by:
Elizabeth Danelle Bear Ancona 919-827-3417,
Live Love the Triangle
Bought with:
Jim Cleveland, 248331
Keller Williams Legacy
Source: Doorify MLS,MLS#: 2509444
Facts & features
Interior
Bedrooms & bathrooms
- Bedrooms: 3
- Bathrooms: 3
- Full bathrooms: 3
Heating
- Electric, Forced Air, Natural Gas, Zoned
Cooling
- Zoned
Appliances
- Included: Dishwasher, Gas Range, Gas Water Heater, Refrigerator
- Laundry: Upper Level
Features
- Coffered Ceiling(s), Dining L, Double Vanity, Eat-in Kitchen, High Ceilings, Shower Only, Soaking Tub, Walk-In Closet(s), Walk-In Shower
- Flooring: Carpet, Hardwood, Tile
- Basement: Crawl Space
- Number of fireplaces: 1
- Fireplace features: Family Room, Gas, Gas Log, Sealed Combustion
Interior area
- Total structure area: 2,951
- Total interior livable area: 2,951 sqft
- Finished area above ground: 2,951
- Finished area below ground: 0
Property
Parking
- Total spaces: 2
- Parking features: Concrete, Driveway, Garage
- Garage spaces: 2
Features
- Levels: Two
- Stories: 2
- Patio & porch: Porch
- Has view: Yes
Lot
- Size: 0.50 Acres
- Dimensions: 95 x 185 x 140 x 187
- Features: Landscaped, Wooded
Details
- Parcel number: 0699869121
Construction
Type & style
- Home type: SingleFamily
- Architectural style: Transitional
- Property subtype: Single Family Residence, Residential
Materials
- Fiber Cement, Stone
- Foundation: Brick/Mortar
Condition
- New construction: No
- Year built: 2017
Utilities & green energy
- Sewer: Septic Tank
- Water: Public
Community & neighborhood
Location
- Region: Raleigh
- Subdivision: Whitecroft Manor
HOA & financial
HOA
- Has HOA: Yes
- HOA fee: $105 quarterly
Price history
| Date | Event | Price |
|---|---|---|
| 8/3/2023 | Sold | $637,500-1.9%$216/sqft |
Source: | ||
| 7/3/2023 | Pending sale | $650,000$220/sqft |
Source: | ||
| 6/21/2023 | Contingent | $650,000$220/sqft |
Source: | ||
| 6/21/2023 | Pending sale | $650,000$220/sqft |
Source: | ||
| 6/15/2023 | Price change | $650,000-3%$220/sqft |
Source: | ||
Public tax history
| Year | Property taxes | Tax assessment |
|---|---|---|
| 2025 | $3,945 +3% | $613,709 |
| 2024 | $3,831 +26% | $613,709 +58.5% |
| 2023 | $3,040 +7.9% | $387,275 |
Find assessor info on the county website
Neighborhood: 27603
Nearby schools
GreatSchools rating
- 8/10Vance ElementaryGrades: PK-5Distance: 0.5 mi
- 2/10North Garner MiddleGrades: 6-8Distance: 4.9 mi
- 5/10Garner HighGrades: 9-12Distance: 3.7 mi
Schools provided by the listing agent
- Elementary: Wake - Vance
- Middle: Wake - North Garner
- High: Wake County Schools
Source: Doorify MLS. This data may not be complete. We recommend contacting the local school district to confirm school assignments for this home.
Get a cash offer in 3 minutes
Find out how much your home could sell for in as little as 3 minutes with a no-obligation cash offer.
Estimated market value$643,400
Get a cash offer in 3 minutes
Find out how much your home could sell for in as little as 3 minutes with a no-obligation cash offer.
Estimated market value
$643,400



