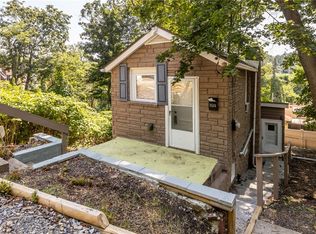Sold for $136,000 on 09/23/25
$136,000
8536 Pershing St, Pittsburgh, PA 15235
2beds
1,094sqft
Single Family Residence
Built in 1920
0.29 Acres Lot
$135,200 Zestimate®
$124/sqft
$1,083 Estimated rent
Home value
$135,200
$128,000 - $142,000
$1,083/mo
Zestimate® history
Loading...
Owner options
Explore your selling options
What's special
Bright, Renovated & Full of Charm This fully updated 2-bedroom, 1-bath home is tucked in a peaceful, wooded setting and filled with natural light and thoughtful updates. The main level features new vinyl flooring, crisp white walls, and a striking brick fireplace with glass block accents. The updated kitchen includes white shaker cabinets, quartz countertops, stainless steel appliances, and a beautiful tile backsplash. A door off the kitchen opens to a wood deck overlooking the tranquil backyard. Upstairs, both bedrooms offer new wall-to-wall carpet and deep windows that bring in plenty of light. The remodeled bathroom features a double vanity, matte black fixtures, and a clean, modern design. The home also boasts a brand new roof and a newly installed French drain system for added peace of mind. Terraced landscaping, stone steps, and mature trees create a private outdoor retreat. Classic charm meets modern comfort in this beautifully refreshed home.
Zillow last checked: 8 hours ago
Listing updated: October 07, 2025 at 09:19am
Listed by:
Miadia Carswell Flannagan 412-833-5405,
COLDWELL BANKER REALTY
Bought with:
Patricia Poloka, RS368717
REALTY ONE GROUP LANDMARK
Source: WPMLS,MLS#: 1704032 Originating MLS: West Penn Multi-List
Originating MLS: West Penn Multi-List
Facts & features
Interior
Bedrooms & bathrooms
- Bedrooms: 2
- Bathrooms: 1
- Full bathrooms: 1
Primary bedroom
- Level: Upper
- Dimensions: 15x12
Bedroom 2
- Level: Upper
- Dimensions: 13x10
Dining room
- Level: Main
- Dimensions: 15x11
Kitchen
- Level: Main
- Dimensions: 10x8
Living room
- Level: Main
- Dimensions: 20x12
Heating
- Forced Air, Gas
Appliances
- Included: Some Electric Appliances, Dishwasher, Refrigerator, Stove
Features
- Flooring: Vinyl, Carpet
- Basement: Walk-Out Access
- Number of fireplaces: 1
Interior area
- Total structure area: 1,094
- Total interior livable area: 1,094 sqft
Property
Parking
- Parking features: On Street
- Has uncovered spaces: Yes
Features
- Levels: One and One Half
- Stories: 1
- Pool features: None
Lot
- Size: 0.29 Acres
- Dimensions: 0.2919
Details
- Parcel number: 0231B00386000000
Construction
Type & style
- Home type: SingleFamily
- Property subtype: Single Family Residence
Materials
- Aluminum Siding
- Roof: Composition
Condition
- Resale
- Year built: 1920
Details
- Warranty included: Yes
Utilities & green energy
- Sewer: Public Sewer
- Water: Public
Community & neighborhood
Community
- Community features: Public Transportation
Location
- Region: Pittsburgh
Price history
| Date | Event | Price |
|---|---|---|
| 9/23/2025 | Sold | $136,000$124/sqft |
Source: | ||
| 9/21/2025 | Pending sale | $136,000$124/sqft |
Source: | ||
| 8/28/2025 | Contingent | $136,000$124/sqft |
Source: | ||
| 7/29/2025 | Price change | $136,000-2.9%$124/sqft |
Source: | ||
| 6/4/2025 | Listed for sale | $140,000+259%$128/sqft |
Source: | ||
Public tax history
| Year | Property taxes | Tax assessment |
|---|---|---|
| 2025 | $1,363 +163.2% | $30,400 +145.2% |
| 2024 | $518 +783.1% | $12,400 |
| 2023 | $59 | $12,400 |
Find assessor info on the county website
Neighborhood: 15235
Nearby schools
GreatSchools rating
- 5/10Penn Hills Elementary SchoolGrades: K-5Distance: 3.7 mi
- 6/10Linton Middle SchoolGrades: 6-8Distance: 3.6 mi
- 4/10Penn Hills Senior High SchoolGrades: 9-12Distance: 3.2 mi
Schools provided by the listing agent
- District: Penn Hills
Source: WPMLS. This data may not be complete. We recommend contacting the local school district to confirm school assignments for this home.

Get pre-qualified for a loan
At Zillow Home Loans, we can pre-qualify you in as little as 5 minutes with no impact to your credit score.An equal housing lender. NMLS #10287.
Sell for more on Zillow
Get a free Zillow Showcase℠ listing and you could sell for .
$135,200
2% more+ $2,704
With Zillow Showcase(estimated)
$137,904