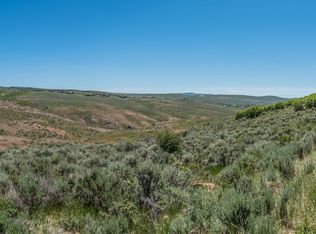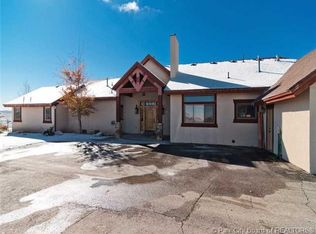Sleek contemporary lines focus on the southeast facing landscape of gentle rolling hills and fields only minutes from the ski resorts and restaurants in Park City. This private retreat was designed by a renowned architect as his personal home with two bedroom suites and an office centered by an open concept gourmet kitchen, dining and great room with captivating views. Adjacent outdoor living spaces include large patios and an aspen shaded lounge area with fire feature. A long gallery filled with natural light connects to a two car garage. The one level home is perched above a pond. Design accents feature leaded crystal lighting, a dramatic ceiling fan in the great room, and handcrafted soft close cabinets. New improvements include paint, wool carpeting, screen doors, Ecobee thermostat, solar shades in guest bedroom, and updated garage door sensors and remotes.
This property is off market, which means it's not currently listed for sale or rent on Zillow. This may be different from what's available on other websites or public sources.


