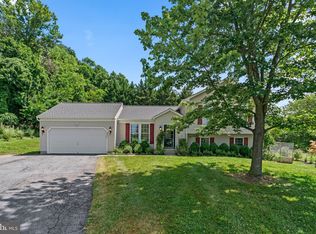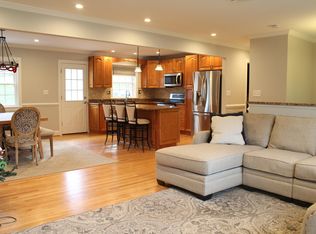Sold for $899,000 on 07/14/23
$899,000
8536 High Ridge Rd, Ellicott City, MD 21043
5beds
3,576sqft
Single Family Residence
Built in 2020
0.5 Acres Lot
$1,001,400 Zestimate®
$251/sqft
$5,226 Estimated rent
Home value
$1,001,400
$951,000 - $1.05M
$5,226/mo
Zestimate® history
Loading...
Owner options
Explore your selling options
What's special
No detail spared in the construction of this 2020 custom built beautiful porch front craftsman style colonial with five bedrooms, five full baths, and two car garage, pristinely sited on a serene half acre lot in sought after Ellicott City! Perfection abounds in this stunning home that features everything your buyers have been searching for, including gorgeous wood floors, a chef's kitchen with granite counters, 42" cabinets, stainless appliances, island, breakfast room and handy mud room with built in lockers. The upper levels feature five spacious bedrooms including the primary suite with a luxurious full bath and two more sleek full baths. The professionally landscaped exterior boasts a back porch, new stone patio and detached two car garage with finished room and a full bath ideal for working from home. Perfectly located and absolutely nothing to do but move in!
Zillow last checked: 8 hours ago
Listing updated: July 25, 2024 at 02:20pm
Listed by:
James G Blair III 410-299-7171,
Compass
Bought with:
Chris James, 664924
Northrop Realty
Source: Bright MLS,MLS#: MDHW2027288
Facts & features
Interior
Bedrooms & bathrooms
- Bedrooms: 5
- Bathrooms: 4
- Full bathrooms: 3
- 1/2 bathrooms: 1
- Main level bathrooms: 1
Basement
- Area: 1700
Heating
- Central, Forced Air, Zoned, Natural Gas
Cooling
- Central Air, Ceiling Fan(s), Zoned, Natural Gas
Appliances
- Included: Dishwasher, Disposal, Exhaust Fan, Microwave, Oven, Refrigerator, Water Heater, Cooktop, Gas Water Heater
- Laundry: Hookup, Main Level, Upper Level, Washer/Dryer Hookups Only, Mud Room
Features
- Breakfast Area, Built-in Features, Ceiling Fan(s), Combination Dining/Living, Crown Molding, Efficiency, Floor Plan - Traditional, Eat-in Kitchen, Pantry, Recessed Lighting, Dry Wall
- Flooring: Hardwood, Carpet, Wood
- Windows: Screens
- Basement: Full,Interior Entry,Exterior Entry
- Has fireplace: No
Interior area
- Total structure area: 4,676
- Total interior livable area: 3,576 sqft
- Finished area above ground: 2,976
- Finished area below ground: 600
Property
Parking
- Total spaces: 2
- Parking features: Storage, Covered, Garage Door Opener, Concrete, Detached, Driveway
- Garage spaces: 2
- Has uncovered spaces: Yes
Accessibility
- Accessibility features: Other
Features
- Levels: Four
- Stories: 4
- Pool features: None
- Fencing: Partial
- Has view: Yes
- View description: Trees/Woods
Lot
- Size: 0.50 Acres
Details
- Additional structures: Above Grade, Below Grade
- Parcel number: 1402209896
- Zoning: R20
- Special conditions: Standard
Construction
Type & style
- Home type: SingleFamily
- Architectural style: Colonial
- Property subtype: Single Family Residence
Materials
- Combination, Vinyl Siding, Masonry
- Foundation: Other
Condition
- New construction: No
- Year built: 2020
- Major remodel year: 2020
Utilities & green energy
- Electric: 120/240V
- Sewer: Public Sewer
- Water: Public
- Utilities for property: Natural Gas Available, Water Available
Community & neighborhood
Location
- Region: Ellicott City
- Subdivision: None Available
Other
Other facts
- Listing agreement: Exclusive Right To Sell
- Listing terms: Other
- Ownership: Fee Simple
- Road surface type: Paved
Price history
| Date | Event | Price |
|---|---|---|
| 7/14/2023 | Sold | $899,000$251/sqft |
Source: | ||
| 6/2/2023 | Contingent | $899,000$251/sqft |
Source: | ||
| 5/30/2023 | Price change | $899,000-3%$251/sqft |
Source: | ||
| 5/19/2023 | Listed for sale | $927,000-1.9%$259/sqft |
Source: | ||
| 5/8/2023 | Listing removed | $945,000$264/sqft |
Source: | ||
Public tax history
| Year | Property taxes | Tax assessment |
|---|---|---|
| 2025 | -- | $831,767 +8.8% |
| 2024 | $8,606 +3.5% | $764,300 +3.5% |
| 2023 | $8,313 +3.7% | $738,267 -3.4% |
Find assessor info on the county website
Neighborhood: 21043
Nearby schools
GreatSchools rating
- 6/10Hollifield Station Elementary SchoolGrades: K-5Distance: 1 mi
- 8/10Patapsco Middle SchoolGrades: 6-8Distance: 0.6 mi
- 9/10Mount Hebron High SchoolGrades: 9-12Distance: 1.8 mi
Schools provided by the listing agent
- Elementary: Hollifield Station
- Middle: Patapsco
- High: Mt. Hebron
- District: Howard County Public School System
Source: Bright MLS. This data may not be complete. We recommend contacting the local school district to confirm school assignments for this home.

Get pre-qualified for a loan
At Zillow Home Loans, we can pre-qualify you in as little as 5 minutes with no impact to your credit score.An equal housing lender. NMLS #10287.
Sell for more on Zillow
Get a free Zillow Showcase℠ listing and you could sell for .
$1,001,400
2% more+ $20,028
With Zillow Showcase(estimated)
$1,021,428
