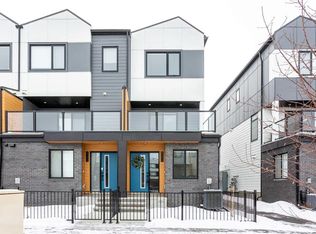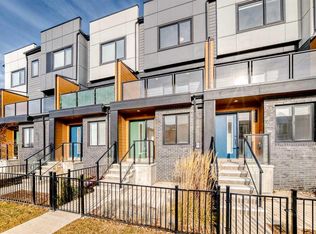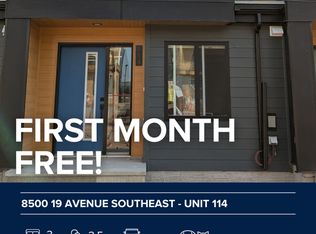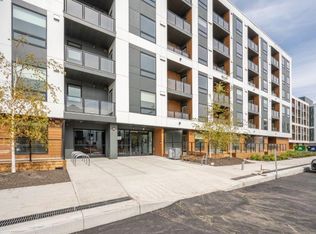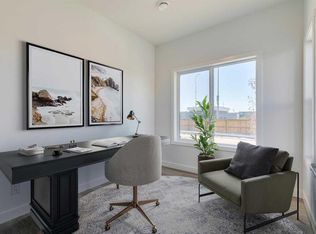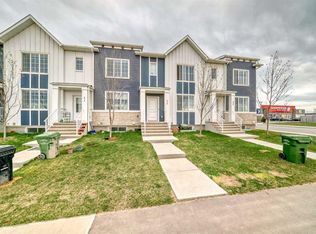8535 W 19th Ave SE #409, Calgary, AB T2B 0A5
What's special
- 54 days |
- 52 |
- 0 |
Zillow last checked: 8 hours ago
Listing updated: October 21, 2025 at 01:45am
Aly Remtulla, Associate,
Re/Max House Of Real Estate
Facts & features
Interior
Bedrooms & bathrooms
- Bedrooms: 4
- Bathrooms: 3
- Full bathrooms: 2
- 1/2 bathrooms: 1
Bedroom
- Level: Main
- Dimensions: 11`2" x 10`0"
Other
- Level: Upper
- Dimensions: 10`9" x 9`5"
Bedroom
- Level: Upper
- Dimensions: 8`11" x 8`4"
Bedroom
- Level: Upper
- Dimensions: 9`2" x 7`11"
Other
- Level: Main
- Dimensions: 4`11" x 4`5"
Other
- Level: Upper
- Dimensions: 8`0" x 5`0"
Other
- Level: Upper
- Dimensions: 7`11" x 5`0"
Other
- Level: Main
- Dimensions: 18`0" x 10`2"
Dining room
- Level: Main
- Dimensions: 11`10" x 5`1"
Foyer
- Level: Main
- Dimensions: 6`3" x 6`2"
Other
- Level: Main
- Dimensions: 7`8" x 4`2"
Kitchen
- Level: Main
- Dimensions: 16`11" x 11`5"
Laundry
- Level: Upper
- Dimensions: 6`8" x 2`10"
Living room
- Level: Main
- Dimensions: 11`10" x 11`4"
Other
- Level: Main
- Dimensions: 11`4" x 5`0"
Heating
- Forced Air, Natural Gas
Cooling
- None
Appliances
- Included: Dishwasher, Dryer, Electric Stove, Microwave Hood Fan, Refrigerator, Washer
- Laundry: In Unit
Features
- Kitchen Island
- Flooring: Carpet, Ceramic Tile, Laminate
- Windows: Window Coverings
- Basement: None
- Has fireplace: No
- Common walls with other units/homes: 2+ Common Walls
Interior area
- Total interior livable area: 1,549 sqft
- Finished area above ground: 1,146
Property
Parking
- Total spaces: 2
- Parking features: Double Garage Attached, Attached Garage
- Attached garage spaces: 2
Features
- Levels: Three Or More,3 (or more) Storey
- Stories: 1
- Patio & porch: Balcony(s), Patio
- Exterior features: Balcony, Private Entrance, Private Yard
- Fencing: Partial
- Frontage length: 5.69M 18`8"
Lot
- Size: 1,306.8 Square Feet
- Features: Front Yard, Rectangular Lot
Details
- Zoning: M-1
Construction
Type & style
- Home type: Townhouse
- Property subtype: Townhouse
Materials
- Aluminum Siding, Brick, Composite Siding
- Foundation: Concrete Perimeter
- Roof: Asphalt Shingle
Condition
- New construction: No
- Year built: 2022
Community & HOA
Community
- Features: Park, Playground
- Subdivision: Belvedere
HOA
- Has HOA: Yes
- Amenities included: None
- Services included: Maintenance Grounds, Professional Management, Reserve Fund Contributions
- HOA fee: C$200 monthly
Location
- Region: Calgary
Financial & listing details
- Price per square foot: C$322/sqft
- Date on market: 10/21/2025
- Inclusions: N/A
(403) 287-3880
By pressing Contact Agent, you agree that the real estate professional identified above may call/text you about your search, which may involve use of automated means and pre-recorded/artificial voices. You don't need to consent as a condition of buying any property, goods, or services. Message/data rates may apply. You also agree to our Terms of Use. Zillow does not endorse any real estate professionals. We may share information about your recent and future site activity with your agent to help them understand what you're looking for in a home.
Price history
Price history
Price history is unavailable.
Public tax history
Public tax history
Tax history is unavailable.Climate risks
Neighborhood: Belvedere
Nearby schools
GreatSchools rating
No schools nearby
We couldn't find any schools near this home.
- Loading
