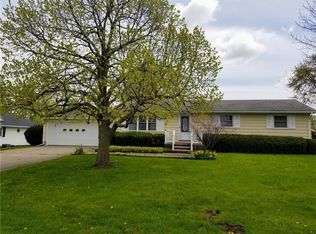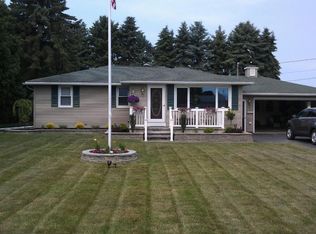Closed
$184,000
8535 Stringham Dr, Batavia, NY 14020
3beds
1,832sqft
Single Family Residence
Built in 1962
0.36 Acres Lot
$262,900 Zestimate®
$100/sqft
$1,847 Estimated rent
Home value
$262,900
$244,000 - $281,000
$1,847/mo
Zestimate® history
Loading...
Owner options
Explore your selling options
What's special
This well-maintained, long-time family home in a desirable neighborhood location in the Town of Batavia, minutes away from the City’s amenities with the peace and quiet of the country, awaits your updates to make it your new, treasured home! This home was made for gathering/entertaining and features a large kitchen with solid countertops, ample cabinets, a pantry, and an adjoining sun-lit breakfast room as well as a large living room with an adjacent, formal dining space with hardwood floors under the carpet. The bonus room downstairs that exits onto a heated, 4-season room with private entrance could be developed into an extra bedroom with more living space, a home office/space for business, or an in-law suite. Each of the home’s bedrooms have hardwood floors and cedar-lined closets. Enjoy the large, serene yard and gardens with shed and mature trees. Attached carport and wide concrete driveway provides ample off-street parking. Attached, under-house garage has been converted to dedicated storage space/bonus room and could be converted back to a garage. Full basement with interior access has space for a workshop and room for more storage.
Zillow last checked: 9 hours ago
Listing updated: March 24, 2023 at 03:07pm
Listed by:
Gavin M Townsend 585-672-1689,
HUNT Real Estate Corporation
Bought with:
Marie Scofield, 10401307738
HUNT Real Estate Corporation
Source: NYSAMLSs,MLS#: B1437016 Originating MLS: Buffalo
Originating MLS: Buffalo
Facts & features
Interior
Bedrooms & bathrooms
- Bedrooms: 3
- Bathrooms: 2
- Full bathrooms: 1
- 1/2 bathrooms: 1
- Main level bathrooms: 1
Bedroom 1
- Level: Second
Bedroom 1
- Level: Second
Bedroom 2
- Level: Second
Bedroom 2
- Level: Second
Bedroom 3
- Level: Second
Bedroom 3
- Level: Second
Basement
- Level: Basement
Basement
- Level: Basement
Dining room
- Level: First
Dining room
- Level: First
Family room
- Level: First
Family room
- Level: First
Kitchen
- Level: First
Kitchen
- Level: First
Other
- Level: First
Other
- Level: First
Heating
- Electric, Zoned, Baseboard
Cooling
- Zoned
Appliances
- Included: Dryer, Dishwasher, Electric Oven, Electric Range, Electric Water Heater, Microwave, Refrigerator, Washer
- Laundry: In Basement
Features
- Breakfast Area, Cedar Closet(s), Ceiling Fan(s), Den, Separate/Formal Dining Room, Entrance Foyer, Eat-in Kitchen, Kitchen Island, Pantry, Solid Surface Counters, Natural Woodwork, Window Treatments
- Flooring: Carpet, Hardwood, Varies, Vinyl
- Windows: Drapes
- Basement: Partial
- Has fireplace: No
Interior area
- Total structure area: 1,832
- Total interior livable area: 1,832 sqft
Property
Parking
- Total spaces: 1
- Parking features: Underground
- Garage spaces: 1
Features
- Levels: Two
- Stories: 2
- Exterior features: Concrete Driveway
Lot
- Size: 0.36 Acres
- Dimensions: 105 x 150
- Features: Agricultural, Residential Lot
Details
- Additional structures: Shed(s), Storage
- Parcel number: 1824000090000001087000
- Special conditions: Estate
Construction
Type & style
- Home type: SingleFamily
- Architectural style: Split Level
- Property subtype: Single Family Residence
Materials
- Brick, Wood Siding, Copper Plumbing, PEX Plumbing
- Foundation: Block, Poured
- Roof: Asphalt
Condition
- Resale
- Year built: 1962
Utilities & green energy
- Electric: Circuit Breakers
- Sewer: Connected
- Water: Connected, Public
- Utilities for property: Cable Available, High Speed Internet Available, Sewer Connected, Water Connected
Community & neighborhood
Location
- Region: Batavia
Other
Other facts
- Listing terms: Cash,Conventional,FHA,USDA Loan,VA Loan
Price history
| Date | Event | Price |
|---|---|---|
| 1/18/2023 | Sold | $184,000-5.6%$100/sqft |
Source: | ||
| 11/16/2022 | Pending sale | $194,900$106/sqft |
Source: HUNT ERA Real Estate #B1437016 Report a problem | ||
| 11/15/2022 | Contingent | $194,900$106/sqft |
Source: | ||
| 11/10/2022 | Price change | $194,900-7.1%$106/sqft |
Source: | ||
| 10/18/2022 | Price change | $209,900-4.6%$115/sqft |
Source: | ||
Public tax history
| Year | Property taxes | Tax assessment |
|---|---|---|
| 2024 | -- | $186,000 +2.9% |
| 2023 | -- | $180,800 |
| 2022 | -- | $180,800 +12.2% |
Find assessor info on the county website
Neighborhood: 14020
Nearby schools
GreatSchools rating
- 7/10John Kennedy SchoolGrades: 1-4Distance: 1.2 mi
- 6/10Batavia Middle SchoolGrades: 5-8Distance: 1.4 mi
- 4/10Batavia High SchoolGrades: 9-12Distance: 1.7 mi
Schools provided by the listing agent
- Middle: Batavia Middle
- High: Batavia High
- District: Batavia
Source: NYSAMLSs. This data may not be complete. We recommend contacting the local school district to confirm school assignments for this home.

