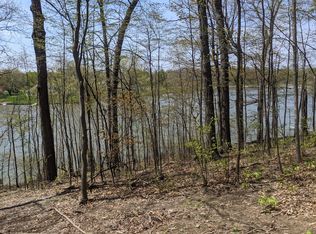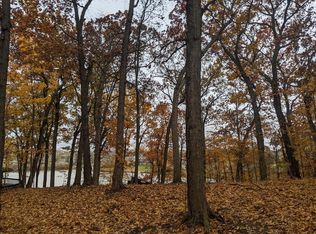Architecturally inspired octagonal contemporary! Beautifully Situated in the woods on over 1/2 acre lakefront lot on private all sports Loch Erin. 828 Sq ft garage connected by architectural walkway and covered tiered wrap around deck. This one of a kind home features an open floor plan, lovely large kitchen, upgraded cabinetry and counter-tops. Bring the lake and nature inside! Huge covered wrap around deck expands the visual footprint and offers an additional 1000 sq ft of usable space during warm months. Compact yet feels large! One floor living! Master suite, laundry, kitchen and living room all on main floor. Finished lower level with walkout features large family room with fireplace and wet bar completed with 2nd refrigerator. 2 additional bedrooms and more covered outdoor living area wrapping around entire home! This must see home is priced to sell!
This property is off market, which means it's not currently listed for sale or rent on Zillow. This may be different from what's available on other websites or public sources.

