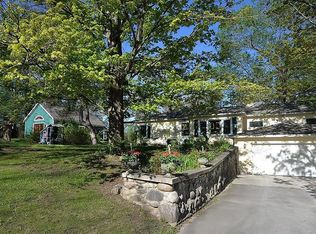Sold
$422,000
8535 Scully Rd, Whitmore Lake, MI 48189
3beds
1,961sqft
Single Family Residence
Built in 1975
2.89 Acres Lot
$407,700 Zestimate®
$215/sqft
$2,539 Estimated rent
Home value
$407,700
$363,000 - $448,000
$2,539/mo
Zestimate® history
Loading...
Owner options
Explore your selling options
What's special
BACK ON MRKT! This move-in ready home situated on nearly 3 acres is ready for someone who values their privacy and space. Nicely updated 3 bedrooms and 2 full baths lends itself to nearly 3000 sqft of living space. Updated kitchen with quartz countertops and stainless appliances. Large open living and dining space great for entertaining. Relax in the lower level in front of the wood stove and wet bar. Great guest suite possiblities too. The 2 car garage is heated, own water softner and newer windows! Plenty of mature trees to give you that 'Up North' feel.
Zillow last checked: 8 hours ago
Listing updated: July 02, 2025 at 08:54am
Listed by:
James Giacalone 734-395-6533,
RE/MAX Platinum
Bought with:
James Giacalone, 6501303551
RE/MAX Platinum
Source: MichRIC,MLS#: 24034854
Facts & features
Interior
Bedrooms & bathrooms
- Bedrooms: 3
- Bathrooms: 2
- Full bathrooms: 2
Primary bedroom
- Level: Upper
- Area: 154
- Dimensions: 14.00 x 11.00
Bedroom 2
- Level: Upper
- Area: 143
- Dimensions: 13.00 x 11.00
Bathroom 1
- Level: Lower
- Area: 54
- Dimensions: 6.00 x 9.00
Bathroom 2
- Level: Upper
- Area: 88
- Dimensions: 11.00 x 8.00
Bathroom 3
- Level: Upper
- Area: 110
- Dimensions: 10.00 x 11.00
Dining room
- Level: Main
- Area: 100
- Dimensions: 10.00 x 10.00
Family room
- Level: Lower
- Area: 220
- Dimensions: 11.00 x 20.00
Kitchen
- Level: Main
- Area: 117
- Dimensions: 13.00 x 9.00
Laundry
- Level: Lower
- Area: 25
- Dimensions: 5.00 x 5.00
Living room
- Level: Main
- Area: 294
- Dimensions: 14.00 x 21.00
Utility room
- Level: Lower
- Area: 100
- Dimensions: 10.00 x 10.00
Heating
- Baseboard, Hot Water, Wood
Appliances
- Included: Dishwasher, Microwave, Oven, Range, Refrigerator, Water Softener Owned
- Laundry: Electric Dryer Hookup, Gas Dryer Hookup
Features
- Ceiling Fan(s), Eat-in Kitchen
- Windows: Insulated Windows, Bay/Bow
- Basement: Full,Slab,Walk-Out Access
- Number of fireplaces: 1
- Fireplace features: Wood Burning, Other
Interior area
- Total structure area: 1,561
- Total interior livable area: 1,961 sqft
- Finished area below ground: 0
Property
Parking
- Total spaces: 2
- Parking features: Attached, Garage Door Opener
- Garage spaces: 2
Features
- Stories: 3
Lot
- Size: 2.89 Acres
- Dimensions: 125,888
Details
- Parcel number: C00310200003
- Zoning description: AG
Construction
Type & style
- Home type: SingleFamily
- Property subtype: Single Family Residence
Materials
- Aluminum Siding, Brick
- Roof: Asphalt
Condition
- New construction: No
- Year built: 1975
Utilities & green energy
- Sewer: Septic Tank
- Water: Well
- Utilities for property: Natural Gas Available, Electricity Available, Cable Available, Natural Gas Connected
Community & neighborhood
Location
- Region: Whitmore Lake
Other
Other facts
- Listing terms: Cash,FHA,VA Loan,USDA Loan,Conventional,Assumable
- Road surface type: Unimproved
Price history
| Date | Event | Price |
|---|---|---|
| 10/17/2025 | Listing removed | $2,500$1/sqft |
Source: MichRIC #25032654 Report a problem | ||
| 9/20/2025 | Price change | $2,500-3.8%$1/sqft |
Source: MichRIC #25032654 Report a problem | ||
| 9/15/2025 | Price change | $2,600-3.7%$1/sqft |
Source: MichRIC #25032654 Report a problem | ||
| 9/2/2025 | Price change | $2,700-3.6%$1/sqft |
Source: MichRIC #25032654 Report a problem | ||
| 8/17/2025 | Price change | $2,800-5.1%$1/sqft |
Source: MichRIC #25032654 Report a problem | ||
Public tax history
| Year | Property taxes | Tax assessment |
|---|---|---|
| 2025 | $5,847 | $183,400 +6.6% |
| 2024 | -- | $172,000 +10.5% |
| 2023 | -- | $155,600 +7.1% |
Find assessor info on the county website
Neighborhood: 48189
Nearby schools
GreatSchools rating
- 9/10Wylie Elementary SchoolGrades: 3-4Distance: 5.9 mi
- 8/10Mill Creek Middle SchoolGrades: 7-8Distance: 5.8 mi
- 9/10Dexter High SchoolGrades: 9-12Distance: 6.7 mi
Get a cash offer in 3 minutes
Find out how much your home could sell for in as little as 3 minutes with a no-obligation cash offer.
Estimated market value
$407,700
