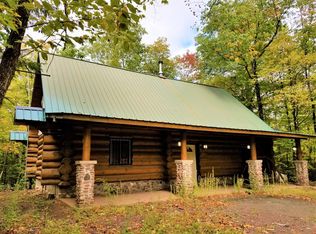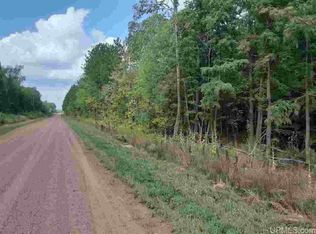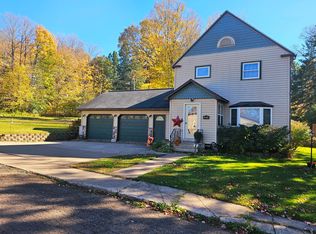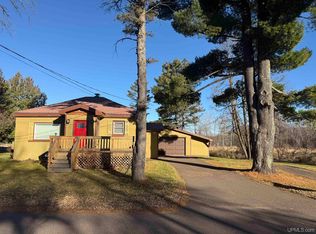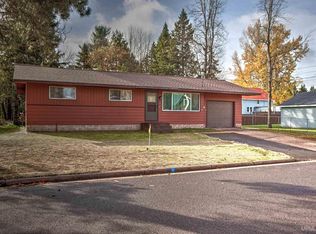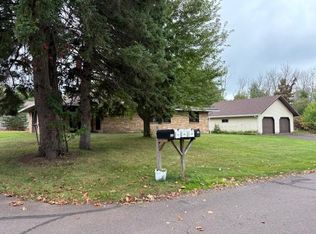8534 W Old 10 Rd, Saxon, WI 54559
What's special
- 246 days |
- 1,763 |
- 95 |
Zillow last checked: 8 hours ago
Listing updated: January 16, 2026 at 07:50am
KATHY TUTT 715-776-3555,
RE/MAX ACTION NORTHWOODS REALTY, LLC
Facts & features
Interior
Bedrooms & bathrooms
- Bedrooms: 3
Bedroom
- Level: Second
- Dimensions: 20x13
Bedroom
- Level: First
- Dimensions: 14x11
Bedroom
- Level: First
- Dimensions: 14x11
Dining room
- Level: First
- Dimensions: 8x10
Family room
- Level: Second
- Dimensions: 18x13
Kitchen
- Level: First
- Dimensions: 10x17
Living room
- Level: First
- Dimensions: 15x25
Heating
- Propane, Space Heater, Wood
Appliances
- Included: Electric Oven, Electric Range, No Hot Water, Refrigerator
Features
- Ceiling Fan(s), Cathedral Ceiling(s), High Ceilings, Pantry, Vaulted Ceiling(s)
- Basement: None
- Has fireplace: No
- Fireplace features: Free Standing, Wood Burning
Interior area
- Total structure area: 1,430
- Total interior livable area: 1,430 sqft
- Finished area above ground: 1,430
- Finished area below ground: 0
Video & virtual tour
Property
Parking
- Parking features: No Garage
Features
- Levels: One and One Half
- Stories: 1.5
- Patio & porch: Covered, Deck
- Exterior features: Deck, Propane Tank - Owned
- Frontage length: 0,0
Lot
- Size: 10 Acres
- Features: Adjacent To Public Land, Private, Rural Lot, Secluded, Wooded
Details
- Additional structures: Bathroom
- Parcel number: 06720100
- Zoning description: Forestry
Construction
Type & style
- Home type: SingleFamily
- Architectural style: Cabin,One and One Half Story
- Property subtype: Single Family Residence
Materials
- Log
- Foundation: Slab
- Roof: Metal
Condition
- Year built: 1998
Utilities & green energy
- Electric: Circuit Breakers
- Water: None
- Utilities for property: Water Not Available
Community & HOA
Community
- Features: Skiing
Location
- Region: Saxon
Financial & listing details
- Price per square foot: $125/sqft
- Annual tax amount: $1,553
- Date on market: 5/19/2025
- Ownership: Fee Simple
- Road surface type: Unimproved

Kathy Tutt
(715) 776-3555
By pressing Contact Agent, you agree that the real estate professional identified above may call/text you about your search, which may involve use of automated means and pre-recorded/artificial voices. You don't need to consent as a condition of buying any property, goods, or services. Message/data rates may apply. You also agree to our Terms of Use. Zillow does not endorse any real estate professionals. We may share information about your recent and future site activity with your agent to help them understand what you're looking for in a home.
Estimated market value
Not available
Estimated sales range
Not available
Not available
Price history
Price history
| Date | Event | Price |
|---|---|---|
| 10/31/2025 | Price change | $179,000-5.3%$125/sqft |
Source: | ||
| 5/19/2025 | Listed for sale | $189,000$132/sqft |
Source: | ||
| 5/19/2025 | Listing removed | $189,000$132/sqft |
Source: | ||
| 2/28/2025 | Price change | $189,000-5.5%$132/sqft |
Source: | ||
| 12/4/2024 | Price change | $199,900-7.9%$140/sqft |
Source: | ||
Public tax history
Public tax history
Tax history is unavailable.BuyAbility℠ payment
Climate risks
Neighborhood: 54559
Nearby schools
GreatSchools rating
- 5/10Hurley Elementary SchoolGrades: PK-5Distance: 7.7 mi
- 6/10Hurley High SchoolGrades: 6-12Distance: 7.7 mi
Schools provided by the listing agent
- Elementary: IR Mercer
- Middle: IR Mercer
- High: IR Mercer
Source: GNMLS. This data may not be complete. We recommend contacting the local school district to confirm school assignments for this home.
- Loading
