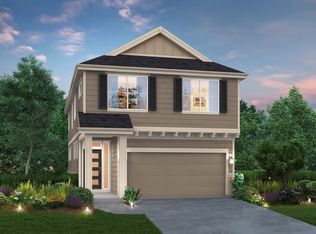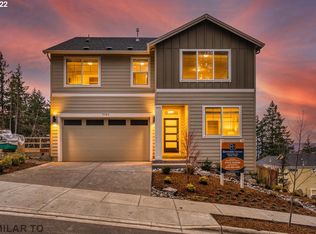Sold
$550,000
8534 SW Hamilton Ter, Beaverton, OR 97007
3beds
2,027sqft
Residential, Single Family Residence
Built in 2022
4,356 Square Feet Lot
$534,500 Zestimate®
$271/sqft
$3,067 Estimated rent
Home value
$534,500
$502,000 - $567,000
$3,067/mo
Zestimate® history
Loading...
Owner options
Explore your selling options
What's special
MOTIVATED SELLER! Welcome to Woodland Hill, a quiet and established community of just 22 homes in the peaceful Cooper Mountain area. This beautiful 2022 home with high ceilings gleams with natural light and carefully selected designer finishes. The open floorplan features a luxury kitchen with a spacious island and quartz countertops along with a cozy gas fireplace in the living room and even a balcony- something for everyone! Upstairs, you'll find a very functional floor plan with the primary suite opposite the 2 large bedrooms, separated by the guest bath and laundry room. There's even space for a versatile loft area, ideal for an office, playroom, or additional living space. Best of all, this home comes complete with AC and all appliances included, making it move-in ready and even more convenient than new construction. Don't miss the opportunity to own in this sought-after, established community!
Zillow last checked: 8 hours ago
Listing updated: April 16, 2025 at 02:41pm
Listed by:
Mark Peterson 503-560-7229,
Redfin
Bought with:
Liza Stillhard, 201219167
Premiere Property Group, LLC
Source: RMLS (OR),MLS#: 298903148
Facts & features
Interior
Bedrooms & bathrooms
- Bedrooms: 3
- Bathrooms: 3
- Full bathrooms: 2
- Partial bathrooms: 1
- Main level bathrooms: 1
Primary bedroom
- Features: Soaking Tub, Suite, Walkin Closet, Wallto Wall Carpet
- Level: Upper
- Area: 176
- Dimensions: 16 x 11
Bedroom 2
- Features: Closet, Wallto Wall Carpet
- Level: Upper
- Area: 132
- Dimensions: 12 x 11
Bedroom 3
- Features: Closet, Wallto Wall Carpet
- Level: Upper
- Area: 132
- Dimensions: 12 x 11
Dining room
- Features: Deck, Sliding Doors
- Level: Main
- Area: 90
- Dimensions: 10 x 9
Kitchen
- Features: Gourmet Kitchen, Island, Microwave, Pantry, Free Standing Range, Free Standing Refrigerator, Quartz
- Level: Main
- Area: 90
- Width: 9
Living room
- Features: Fireplace
- Level: Main
- Area: 160
- Dimensions: 16 x 10
Heating
- Forced Air, Fireplace(s)
Cooling
- Central Air
Appliances
- Included: Dishwasher, Disposal, Free-Standing Gas Range, Free-Standing Refrigerator, Microwave, Stainless Steel Appliance(s), Free-Standing Range, Gas Water Heater
Features
- High Ceilings, Quartz, Soaking Tub, Closet, Gourmet Kitchen, Kitchen Island, Pantry, Suite, Walk-In Closet(s)
- Flooring: Laminate, Wall to Wall Carpet
- Doors: Sliding Doors
- Windows: Double Pane Windows, Vinyl Frames
- Basement: Crawl Space
- Number of fireplaces: 1
- Fireplace features: Gas
Interior area
- Total structure area: 2,027
- Total interior livable area: 2,027 sqft
Property
Parking
- Total spaces: 2
- Parking features: Driveway, Attached
- Attached garage spaces: 2
- Has uncovered spaces: Yes
Features
- Levels: Two
- Stories: 2
- Patio & porch: Deck
- Exterior features: Yard
- Fencing: Fenced
- Has view: Yes
- View description: Mountain(s), Seasonal, Trees/Woods
Lot
- Size: 4,356 sqft
- Features: Sloped, Sprinkler, SqFt 3000 to 4999
Details
- Parcel number: R2219279
Construction
Type & style
- Home type: SingleFamily
- Architectural style: Craftsman
- Property subtype: Residential, Single Family Residence
Materials
- Cement Siding
- Foundation: Concrete Perimeter
- Roof: Composition
Condition
- Resale
- New construction: No
- Year built: 2022
Utilities & green energy
- Gas: Gas
- Sewer: Public Sewer
- Water: Public
Community & neighborhood
Security
- Security features: Fire Sprinkler System
Location
- Region: Beaverton
HOA & financial
HOA
- Has HOA: Yes
- HOA fee: $550 annually
- Amenities included: Commons, Insurance, Road Maintenance
Other
Other facts
- Listing terms: Cash,Conventional,FHA,VA Loan
- Road surface type: Paved
Price history
| Date | Event | Price |
|---|---|---|
| 4/4/2025 | Sold | $550,000+0%$271/sqft |
Source: | ||
| 3/16/2025 | Pending sale | $549,900$271/sqft |
Source: | ||
| 3/12/2025 | Price change | $549,900-6.6%$271/sqft |
Source: | ||
| 3/5/2025 | Price change | $589,000-2.6%$291/sqft |
Source: | ||
| 2/19/2025 | Listed for sale | $605,000$298/sqft |
Source: | ||
Public tax history
| Year | Property taxes | Tax assessment |
|---|---|---|
| 2024 | $5,370 +3.7% | $320,500 +3% |
| 2023 | $5,178 +63.1% | $311,170 +63.8% |
| 2022 | $3,175 +1191.7% | $189,920 |
Find assessor info on the county website
Neighborhood: 97007
Nearby schools
GreatSchools rating
- 7/10Cooper Mountain Elementary SchoolGrades: K-5Distance: 0.6 mi
- 6/10Highland Park Middle SchoolGrades: 6-8Distance: 2 mi
- 8/10Mountainside High SchoolGrades: 9-12Distance: 2 mi
Schools provided by the listing agent
- Elementary: Cooper Mountain
- Middle: Highland Park
- High: Mountainside
Source: RMLS (OR). This data may not be complete. We recommend contacting the local school district to confirm school assignments for this home.
Get a cash offer in 3 minutes
Find out how much your home could sell for in as little as 3 minutes with a no-obligation cash offer.
Estimated market value
$534,500
Get a cash offer in 3 minutes
Find out how much your home could sell for in as little as 3 minutes with a no-obligation cash offer.
Estimated market value
$534,500

