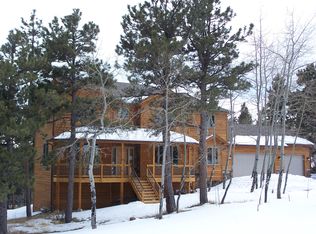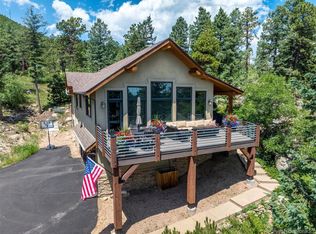The best location in the foothills! This beautiful home in the desirable Doubleheader Ranch Estates neighborhood has been meticulously maintained with lots of updates. With floor to ceiling picture windows framing your view and a large deck, you will appreciate the privacy of this home with the benefit of a 35 minute commute downtown. The huge stone fireplace in the great room provides a beautiful focal point and a wood stove insert to keep you toasty. The kitchen is updated with granite counters and stainless steel appliances as well as a nice breakfast bar. The large office space can also be used as an additional living space or kids play area. The master bedroom has a brand new 3/4 bath. All new high quality, scratch resistant flooring throughout. There is a 3 car garage for all your toys. Lovely landscaping, VIEWS, and even a chicken coop round up the outdoor space. County maintained road right up to your paved driveway.
This property is off market, which means it's not currently listed for sale or rent on Zillow. This may be different from what's available on other websites or public sources.

