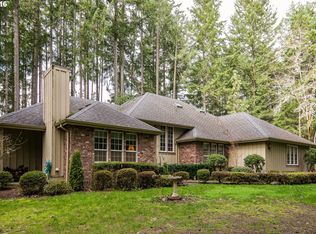Sold
$1,150,000
85339 Svarverud Rd, Eugene, OR 97405
4beds
4,956sqft
Residential, Single Family Residence
Built in 2004
5 Acres Lot
$-- Zestimate®
$232/sqft
$5,401 Estimated rent
Home value
Not available
Estimated sales range
Not available
$5,401/mo
Zestimate® history
Loading...
Owner options
Explore your selling options
What's special
Major price improvement! Perched majestically on a sprawling 5-acre ground, this 5,000sqft extraordinary custom residence redefines luxury living with its seamless blend of modern sophistication and serene natural beauty of the Pacific Northwest. Only 11 minutes from the vibrant heart of Eugene, this private sanctuary offers a grand living room connected to a gourmet kitchen and a sunroom, an office, and a sitting room. The primary suite with a sitting area towards the morning sun, a double-sided fireplace, and heated flooring the bathroom and a spacious dressing room along with a junior suite are located at the east wing while another two bedrooms, and an entertainment center which is a versatile haven perfect for hosting lavish gatherings, intimate movie nights, or simply unwinding in style, are located in the west wing. All designed with meticulous attention to detail, large windows frame breathtaking panoramic views, bathing the interiors in ample natural light and creating a harmonious connection with the surrounding landscape. High-end finishes, from custom cabinetry to built-ins throughout, elevate the home’s aesthetic and ensure modern convenience at every turn. The oversized 3-car garage and RV parking space bring plenty of storage space. Outside, the vast outdoor living area invites endless possibilities, from al fresco dining under starlit skies to tranquil mornings savoring coffee amidst nature’s embraces. This architectural masterpiece is more than a home—it’s a lifestyle. Schedule your private tour today to experience a residence that transcends the ordinary and embodies the essence of refined living.
Zillow last checked: 8 hours ago
Listing updated: December 08, 2025 at 03:17am
Listed by:
Lanbin Ren 541-743-6479,
Elite Realty Professionals
Bought with:
Jami Myers, 201223935
Triple Oaks Realty LLC
Source: RMLS (OR),MLS#: 619054572
Facts & features
Interior
Bedrooms & bathrooms
- Bedrooms: 4
- Bathrooms: 4
- Full bathrooms: 3
- Partial bathrooms: 1
- Main level bathrooms: 4
Primary bedroom
- Features: Dressing Room, Fireplace, Jetted Tub, Wallto Wall Carpet
- Level: Main
- Area: 288
- Dimensions: 16 x 18
Bedroom 2
- Features: Bathroom, Wallto Wall Carpet
- Level: Main
- Area: 168
- Dimensions: 12 x 14
Bedroom 3
- Features: Closet, Wallto Wall Carpet
- Level: Main
- Area: 182
- Dimensions: 13 x 14
Bedroom 4
- Features: Closet, Wallto Wall Carpet
- Level: Main
- Area: 210
- Dimensions: 14 x 15
Dining room
- Features: Builtin Features
- Level: Main
- Area: 210
- Dimensions: 14 x 15
Kitchen
- Features: Builtin Refrigerator, Gas Appliances, Gourmet Kitchen, Butlers Pantry, Granite
- Level: Main
- Area: 196
- Width: 14
Living room
- Features: Fireplace, Vaulted Ceiling
- Level: Main
- Area: 399
- Dimensions: 19 x 21
Heating
- Forced Air, Heat Pump, Fireplace(s)
Cooling
- Heat Pump
Appliances
- Included: Appliance Garage, Built-In Refrigerator, Dishwasher, Gas Appliances, Propane Water Heater
- Laundry: Laundry Room
Features
- Ceiling Fan(s), Central Vacuum, Vaulted Ceiling(s), Closet, Bathroom, Built-in Features, Gourmet Kitchen, Butlers Pantry, Granite, Dressing Room, Pantry
- Flooring: Wall to Wall Carpet
- Windows: Double Pane Windows
- Basement: Crawl Space
- Number of fireplaces: 2
- Fireplace features: Propane
Interior area
- Total structure area: 4,956
- Total interior livable area: 4,956 sqft
Property
Parking
- Total spaces: 3
- Parking features: Off Street, RV Access/Parking, Attached
- Attached garage spaces: 3
Accessibility
- Accessibility features: Main Floor Bedroom Bath, Accessibility
Features
- Stories: 2
- Exterior features: Fire Pit, Yard
- Has spa: Yes
- Spa features: Bath
- Has view: Yes
- View description: Mountain(s), Trees/Woods, Valley
Lot
- Size: 5 Acres
- Features: Gated, Gentle Sloping, Trees, Acres 5 to 7
Details
- Additional structures: RVParking
- Parcel number: 1461878
- Zoning: RR5
Construction
Type & style
- Home type: SingleFamily
- Architectural style: Custom Style
- Property subtype: Residential, Single Family Residence
Materials
- Lap Siding
- Foundation: Concrete Perimeter
- Roof: Composition
Condition
- Resale
- New construction: No
- Year built: 2004
Utilities & green energy
- Sewer: Septic Tank
- Water: Well
Community & neighborhood
Location
- Region: Eugene
Other
Other facts
- Listing terms: Cash,Conventional
- Road surface type: Paved
Price history
| Date | Event | Price |
|---|---|---|
| 12/5/2025 | Sold | $1,150,000-8%$232/sqft |
Source: | ||
| 10/17/2025 | Pending sale | $1,250,000$252/sqft |
Source: | ||
| 9/29/2025 | Listed for sale | $1,250,000$252/sqft |
Source: | ||
| 9/25/2025 | Pending sale | $1,250,000$252/sqft |
Source: | ||
| 9/16/2025 | Price change | $1,250,000-16.1%$252/sqft |
Source: | ||
Public tax history
| Year | Property taxes | Tax assessment |
|---|---|---|
| 2018 | $67 | $46 |
| 2017 | $67 -99.3% | $46 -100% |
| 2016 | $8,944 | $833,437 +3% |
Find assessor info on the county website
Neighborhood: 97405
Nearby schools
GreatSchools rating
- 9/10Twin Oaks Elementary SchoolGrades: K-5Distance: 1.8 mi
- 5/10Kennedy Middle SchoolGrades: 6-8Distance: 4.2 mi
- 4/10Churchill High SchoolGrades: 9-12Distance: 4.4 mi
Schools provided by the listing agent
- Elementary: Twin Oaks
- Middle: Kennedy
- High: Churchill
Source: RMLS (OR). This data may not be complete. We recommend contacting the local school district to confirm school assignments for this home.

Get pre-qualified for a loan
At Zillow Home Loans, we can pre-qualify you in as little as 5 minutes with no impact to your credit score.An equal housing lender. NMLS #10287.
