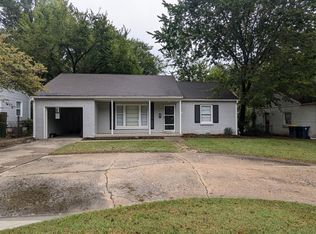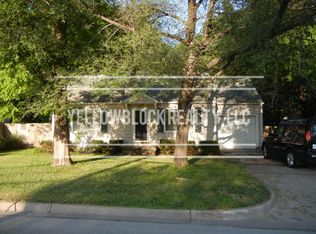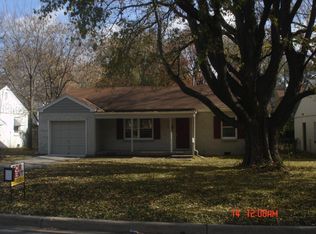Sold
Price Unknown
8533 Wornall Rd, Kansas City, MO 64114
2beds
756sqft
Single Family Residence
Built in ----
6,874 Square Feet Lot
$234,400 Zestimate®
$--/sqft
$1,222 Estimated rent
Home value
$234,400
$209,000 - $263,000
$1,222/mo
Zestimate® history
Loading...
Owner options
Explore your selling options
What's special
***Please submit offers by 3:00 pm Saturday, March 29th!! Quaint ranch home in the vibrant Waldo area is ready to move right in! Close to great shopping and restaurants in the charming Waldo area, close to Brookside, Johnson County, the Plaza and downtown KCMO! Hardwood floors accentuate the classic beauty of this darling home as you enter the the front door! The spacious great room is perfect for relaxing and entertaining. Take the party outside with a large deck and backyard to enjoy all summer long. This is the perfect starter home for someone looking to enjoy all that Kansas City has to offer!! . Driveway can accommodate vehicle turnaround for easy access to Wornall! Seller would prefer 30 day close if possible..schedule your showing before it's too late!
Zillow last checked: 8 hours ago
Listing updated: April 28, 2025 at 02:01pm
Listing Provided by:
Kim Kauth 913-484-3917,
Weichert, Realtors Welch & Com
Bought with:
Connie Montoya, SP00240682
Platinum Realty LLC
Source: Heartland MLS as distributed by MLS GRID,MLS#: 2538287
Facts & features
Interior
Bedrooms & bathrooms
- Bedrooms: 2
- Bathrooms: 1
- Full bathrooms: 1
Primary bedroom
- Level: First
- Area: 121 Square Feet
- Dimensions: 11 x 11
Bedroom 2
- Features: Ceiling Fan(s)
- Level: First
- Area: 99 Square Feet
- Dimensions: 9 x 11
Bathroom 1
- Features: Ceramic Tiles
- Level: First
Kitchen
- Features: Ceramic Tiles
- Level: First
- Area: 110 Square Feet
- Dimensions: 10 x 11
Living room
- Features: Wood Floor
- Level: First
- Area: 198 Square Feet
- Dimensions: 18 x 11
Cooling
- Electric
Appliances
- Included: Cooktop, Dishwasher
- Laundry: In Garage
Features
- Ceiling Fan(s)
- Flooring: Tile, Wood
- Basement: Crawl Space
- Has fireplace: No
Interior area
- Total structure area: 756
- Total interior livable area: 756 sqft
- Finished area above ground: 756
- Finished area below ground: 0
Property
Parking
- Total spaces: 1
- Parking features: Attached, Garage Door Opener, Garage Faces Front
- Attached garage spaces: 1
Features
- Patio & porch: Deck
Lot
- Size: 6,874 sqft
- Dimensions: 66 x 115
- Features: City Lot, Level
Details
- Parcel number: 48220150500000000
Construction
Type & style
- Home type: SingleFamily
- Architectural style: Traditional
- Property subtype: Single Family Residence
Materials
- Vinyl Siding
- Roof: Composition
Utilities & green energy
- Sewer: Public Sewer
- Water: Public
Community & neighborhood
Security
- Security features: Security System
Location
- Region: Kansas City
- Subdivision: Indian Village
Other
Other facts
- Listing terms: Cash,Conventional,FHA,VA Loan
- Ownership: Private
Price history
| Date | Event | Price |
|---|---|---|
| 4/28/2025 | Sold | -- |
Source: | ||
| 4/5/2025 | Pending sale | $225,000$298/sqft |
Source: | ||
| 3/29/2025 | Contingent | $225,000$298/sqft |
Source: | ||
| 3/27/2025 | Listed for sale | $225,000+80%$298/sqft |
Source: | ||
| 2/15/2019 | Sold | -- |
Source: | ||
Public tax history
| Year | Property taxes | Tax assessment |
|---|---|---|
| 2024 | $1,610 +2.1% | $20,858 |
| 2023 | $1,578 -8.4% | $20,858 +5.6% |
| 2022 | $1,722 +0.3% | $19,760 |
Find assessor info on the county website
Neighborhood: Santa Fe Hills
Nearby schools
GreatSchools rating
- 4/10Boone Elementary SchoolGrades: K-5Distance: 0.4 mi
- 3/10Center Middle SchoolGrades: 6-8Distance: 2.1 mi
- 3/10Center Sr. HighGrades: 9-12Distance: 0.9 mi
Get a cash offer in 3 minutes
Find out how much your home could sell for in as little as 3 minutes with a no-obligation cash offer.
Estimated market value$234,400
Get a cash offer in 3 minutes
Find out how much your home could sell for in as little as 3 minutes with a no-obligation cash offer.
Estimated market value
$234,400


