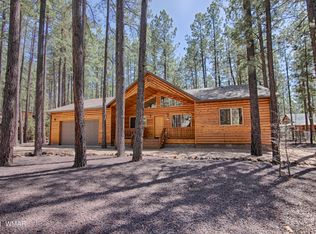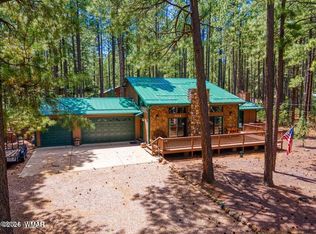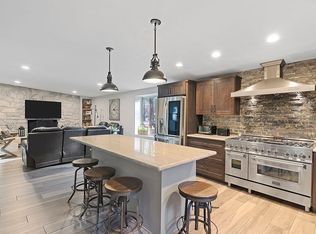Closed
$520,000
8533 Wild Horse Rd, Pinetop, AZ 85935
2beds
2baths
1,040sqft
Single Family Residence
Built in 1975
0.34 Acres Lot
$516,800 Zestimate®
$500/sqft
$2,219 Estimated rent
Home value
$516,800
$465,000 - $574,000
$2,219/mo
Zestimate® history
Loading...
Owner options
Explore your selling options
What's special
Fully updated 2 bed / 2 bath home in the heart of Pinetop Country Club - move-in ready with modern finishes and expansion potential. Located on a .33-acre lot, this home features a remodeled kitchen, engineered hardwood floors, new pantry and laundry area, and a private primary suite. Recent upgrades: New windows throughout, including 12' oversized slider in kitchen New HVAC system with A/C PEX plumbing throughout Tankless hot water heater New electrical panel Trex front & back decks Outdoor living includes a paver patio and fire pit area, plus a 230V line to a hot tub-ready pad. Trees cleared and stumps ground, ready to go! Architectural plans to add new primary suite are Included, all mechanicals ready to handle additional sq ft! Start your summer now! Full list of upgrades:
-Full Window Package throughout
-Natural gas line and meter through UniSource
-Natural gas fireplace insert
-Modern tile fireplace surround
-Tankless Hot Water heater
-HVAC/Furnace
-New blown-in insulation in attic throughout
-Front Door with full glass panel
-Ring Doorbell
-Honeywell wi-fi thermostat
-Leviton wi-fi switches
-Exterior Paint
-Interior Paint
-Shiplap accent walls
-New cabinetry throughout, including bathroom vanities, kitchen, and pantry
-Custom laundry cabinet
-Butcher block countertop in pantry area
-Quartz countertops with full height backsplash and waterfall edge in kitchen
-Quartz countertops in both bathrooms
-GE Cafe appliances
-Pot Filler in kitchen
-Engineered wide-plank hardwood floors throughout
-Modern baseboards throughout
-Kohler farmhouse sink in kitchen
-Kohler toilets (2)
-Lighting throughout
-Accent walls in hallway and primary bedroom
-Queen sized Murphy bed in secondary bedroom (includes brand new mattress)
-Ceiling fans in primary and secondary bedrooms
-Interior doors throughout (Shaker style)
-Door hardware throughout
-Full height wood look tile in primary shower
-Glass sliding door in primary shower
-Mirrored closet doors in secondary bedroom
-Exterior Trex extended decks (front & back)
-Deck lighting in steps (front & back)
-Paver pad fire pit area & walkway
-Paver pad for outdoor kitchen and electrical hookup, and hot tub including 230v hookup
-Perimeter fully enclosed fencing with animal safety wire and 2 access gates
-Exterior lighting (all)
-Electrical panel replaced & upgraded
-Firewise tree removal
Zillow last checked: 8 hours ago
Listing updated: June 12, 2025 at 06:43pm
Listed by:
Stephany Bullington 520-850-0877,
My Home Group RE - Raintree
Bought with:
Sean K Geary, BR515797000
Realty Executives AZ Territory - Show Low
Source: WMAOR,MLS#: 256048
Facts & features
Interior
Bedrooms & bathrooms
- Bedrooms: 2
- Bathrooms: 2
Heating
- Natural Gas, Forced Air
Cooling
- Central Air
Features
- Eat-in Kitchen, Shower, Breakfast Bar
- Flooring: Wood
- Windows: Double Pane Windows, Skylight(s)
- Has fireplace: Yes
- Fireplace features: Living Room, Gas
Interior area
- Total structure area: 1,040
- Total interior livable area: 1,040 sqft
Property
Parking
- Parking features: Garage
- Has garage: Yes
Features
- Patio & porch: Deck
- Fencing: Wood
Lot
- Size: 0.34 Acres
- Features: Wooded, Tall Pines On Lot
Details
- Additional parcels included: No
- Parcel number: 41152020
Construction
Type & style
- Home type: SingleFamily
- Property subtype: Single Family Residence
Materials
- Wood Frame
- Foundation: Stemwall
- Roof: Shingle
Condition
- Year built: 1975
Utilities & green energy
- Electric: Navopache
- Water: Metered Water Provider
- Utilities for property: Sewer Available, Water Connected
Community & neighborhood
Location
- Region: Pinetop
- Subdivision: Pinetop Country Club
HOA & financial
HOA
- Has HOA: Yes
- HOA fee: $40 annually
- Association name: Yes
Other
Other facts
- Ownership type: No
Price history
| Date | Event | Price |
|---|---|---|
| 6/12/2025 | Sold | $520,000-5.4%$500/sqft |
Source: | ||
| 5/28/2025 | Pending sale | $549,900$529/sqft |
Source: | ||
| 5/15/2025 | Listed for sale | $549,900+27.3%$529/sqft |
Source: | ||
| 8/16/2024 | Sold | $432,000-1.7%$415/sqft |
Source: | ||
| 7/25/2024 | Pending sale | $439,500$423/sqft |
Source: | ||
Public tax history
| Year | Property taxes | Tax assessment |
|---|---|---|
| 2025 | $1,942 +4.3% | $31,442 +3.5% |
| 2024 | $1,861 +31.4% | $30,371 -16.5% |
| 2023 | $1,416 -10.9% | $36,390 +39% |
Find assessor info on the county website
Neighborhood: 85935
Nearby schools
GreatSchools rating
- 7/10Blue Ridge Elementary SchoolGrades: PK-6Distance: 7.5 mi
- 4/10Blue Ridge Junior High SchoolGrades: 7-8Distance: 6.5 mi
- 4/10Blue Ridge High SchoolGrades: 9-12Distance: 6.5 mi

Get pre-qualified for a loan
At Zillow Home Loans, we can pre-qualify you in as little as 5 minutes with no impact to your credit score.An equal housing lender. NMLS #10287.


