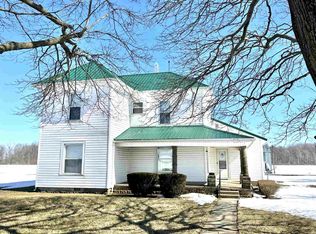Closed
$145,900
8533 W Delphi Pike, Converse, IN 46919
3beds
1,204sqft
Single Family Residence
Built in 1957
0.47 Acres Lot
$163,000 Zestimate®
$--/sqft
$1,218 Estimated rent
Home value
$163,000
Estimated sales range
Not available
$1,218/mo
Zestimate® history
Loading...
Owner options
Explore your selling options
What's special
Please allow 72 hours for response to offers. Seller reserves right to accept offers prior to 72 hours on this charming 3-bedroom ranch, located near Oak Hill High School that offers a blend of comfort and convenience. The property features beautiful original pocket doors, trim, and hardwood floors. The master bedroom boasts two spacious closets, while the bathroom includes a stand-up shower, deep tub, double sink, and ample built-in storage with both cabinets and drawers. The hallway is adorned with stunning built-in cabinets and drawers, adding both functionality and elegance. All appliances, including the washer/dryer, are included, making moving in a breeze. Outside, you'll find a meticulously landscaped yard that surrounds the house, providing a serene and welcoming atmosphere. The large backyard is perfect for outdoor activities and relaxation. Additionally, the home offers a two-car garage with a convenient service door. This well-maintained property is a perfect blend of classic charm and modern amenities, making it an ideal place to call home. Avg Monthly Utilities: Gas $80, Electric $80, Trash $228/Qtr
Zillow last checked: 8 hours ago
Listing updated: August 20, 2024 at 10:23am
Listed by:
Cathy Hunnicutt Main:765-454-7300,
RE/MAX Realty One
Bought with:
Connie Zirkle, RB19001086
Moving Real Estate
Source: IRMLS,MLS#: 202423589
Facts & features
Interior
Bedrooms & bathrooms
- Bedrooms: 3
- Bathrooms: 1
- Full bathrooms: 1
- Main level bedrooms: 3
Bedroom 1
- Level: Main
Bedroom 2
- Level: Main
Kitchen
- Level: Main
- Area: 192
- Dimensions: 16 x 12
Living room
- Level: Main
- Area: 285
- Dimensions: 15 x 19
Heating
- Natural Gas, Forced Air
Cooling
- Wall Unit(s), Ceiling Fan(s)
Appliances
- Included: Refrigerator, Washer, Electric Cooktop, Dryer-Electric, Exhaust Fan, Oven-Built-In, Electric Oven, Electric Water Heater, Water Softener Rented
- Laundry: Electric Dryer Hookup, Main Level, Washer Hookup
Features
- Ceiling Fan(s), Laminate Counters, Tub and Separate Shower
- Flooring: Hardwood, Carpet
- Doors: Pocket Doors
- Basement: Crawl Space,Sump Pump
- Has fireplace: No
- Fireplace features: None
Interior area
- Total structure area: 1,204
- Total interior livable area: 1,204 sqft
- Finished area above ground: 1,204
- Finished area below ground: 0
Property
Parking
- Total spaces: 2
- Parking features: Attached, Garage Door Opener, Gravel
- Attached garage spaces: 2
- Has uncovered spaces: Yes
Features
- Levels: One
- Stories: 1
- Fencing: None
Lot
- Size: 0.47 Acres
- Dimensions: 116 x 187
- Features: Level, Rural, Landscaped
Details
- Parcel number: 270434400039.000025
- Other equipment: Sump Pump
Construction
Type & style
- Home type: SingleFamily
- Architectural style: Ranch
- Property subtype: Single Family Residence
Materials
- Vinyl Siding
Condition
- New construction: No
- Year built: 1957
Utilities & green energy
- Gas: CenterPoint Energy
- Sewer: Septic Tank
- Water: Well
Community & neighborhood
Community
- Community features: None
Location
- Region: Converse
- Subdivision: None
Other
Other facts
- Listing terms: Cash,Conventional
- Road surface type: Asphalt
Price history
| Date | Event | Price |
|---|---|---|
| 8/19/2024 | Sold | $145,900 |
Source: | ||
| 7/17/2024 | Price change | $145,900-2.7% |
Source: | ||
| 6/27/2024 | Listed for sale | $149,900 |
Source: | ||
Public tax history
| Year | Property taxes | Tax assessment |
|---|---|---|
| 2024 | $26 +2% | $106,300 +11.5% |
| 2023 | $25 +2% | $95,300 |
| 2022 | $25 | $95,300 +8.9% |
Find assessor info on the county website
Neighborhood: 46919
Nearby schools
GreatSchools rating
- NAConverse Elementary SchoolGrades: PK-2Distance: 1.4 mi
- 7/10Oak Hill Junior High SchoolGrades: 7-8Distance: 1 mi
- 6/10Oak Hill High SchoolGrades: 9-12Distance: 1.4 mi
Schools provided by the listing agent
- Elementary: Converse/Sweetser
- Middle: Oak Hill
- High: Oak Hill
- District: Oak Hill United School Corp.
Source: IRMLS. This data may not be complete. We recommend contacting the local school district to confirm school assignments for this home.
Get pre-qualified for a loan
At Zillow Home Loans, we can pre-qualify you in as little as 5 minutes with no impact to your credit score.An equal housing lender. NMLS #10287.
