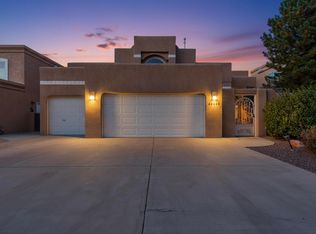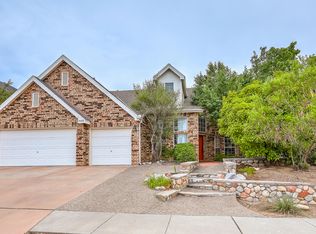STUNNING bright & airy custom home, meticulously maintained inside & out; located in high demand, far NE Heights neighborhood & top rated school district, within minutes to Desert Ridge Middle & La Cueva High Schools! Lovely landscaping! Delightful court yard entry! Towering raised ceilings, clerestory windows, skylights, flooding the home with natural light! Updated kitchen with refinished cabinetry, granite counter tops, stainless steel appliances! Large covered patio with mountain views! Cozy dining/living room sharing a 2-way gas log fireplace! Huge great room with raised ceiling! Main floor master suite has masterbath w/ jetted tub, separate shower, large walk-in closet! Main floor 4th bedrm/study! Handsome laminate & hardwood floors! Huge loft w/VIEW balcony! Recent coolers! WOW!
This property is off market, which means it's not currently listed for sale or rent on Zillow. This may be different from what's available on other websites or public sources.

