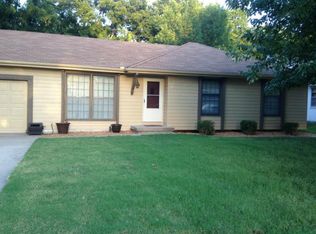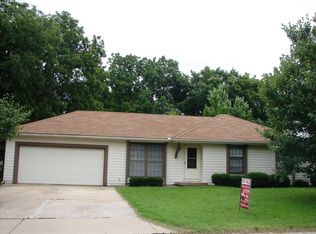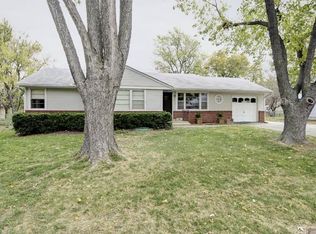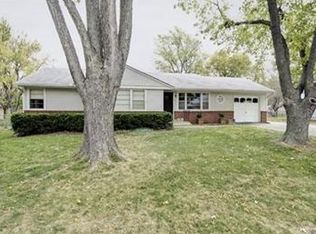Sold
Price Unknown
8533 Stearns Rd, Overland Park, KS 66214
3beds
1,150sqft
Single Family Residence
Built in 1978
0.27 Acres Lot
$272,600 Zestimate®
$--/sqft
$1,888 Estimated rent
Home value
$272,600
$254,000 - $292,000
$1,888/mo
Zestimate® history
Loading...
Owner options
Explore your selling options
What's special
Photos coming! Charming 3-bedroom home with 1.5 baths, full basement, and updates that make it move-in ready! Enjoy the spacious living room and a generous dining area, perfect for everyday living or entertaining. The kitchen includes a refrigerator that stays with the home. Recent major updates include a newer HVAC system (less than 3 years old) and a 9-year-old roof for added peace of mind.
Step outside to a large, fenced yard—ideal for pets, play, or gardening. The oversized two-car garage features an extra-wide driveway, a rare find in this price range and neighborhood! Durable vinyl siding adds to the home’s low-maintenance appeal.
With solid bones and great space inside and out, this home offers incredible value. Don’t miss your chance—homes like this don’t last long!
Zillow last checked: 8 hours ago
Listing updated: July 14, 2025 at 11:25am
Listing Provided by:
Gary Faler 913-226-7982,
ReeceNichols - Overland Park,
Penny Shepherd 913-999-4010,
ReeceNichols - Overland Park
Bought with:
Gary Faler, BR00014582
ReeceNichols - Overland Park
Source: Heartland MLS as distributed by MLS GRID,MLS#: 2555141
Facts & features
Interior
Bedrooms & bathrooms
- Bedrooms: 3
- Bathrooms: 2
- Full bathrooms: 1
- 1/2 bathrooms: 1
Dining room
- Description: Formal
Heating
- Natural Gas
Cooling
- Electric
Appliances
- Included: Dishwasher, Disposal, Dryer, Microwave, Refrigerator, Built-In Electric Oven, Washer
- Laundry: In Basement
Features
- Basement: Concrete,Full
- Has fireplace: No
Interior area
- Total structure area: 1,150
- Total interior livable area: 1,150 sqft
- Finished area above ground: 1,150
- Finished area below ground: 0
Property
Parking
- Total spaces: 2
- Parking features: Garage Door Opener
- Garage spaces: 2
Features
- Fencing: Metal
Lot
- Size: 0.27 Acres
- Features: City Lot
Details
- Parcel number: NP310000000018
- Special conditions: As Is
Construction
Type & style
- Home type: SingleFamily
- Architectural style: Traditional
- Property subtype: Single Family Residence
Materials
- Vinyl Siding
- Roof: Composition
Condition
- Year built: 1978
Utilities & green energy
- Sewer: Public Sewer
- Water: Public
Community & neighborhood
Security
- Security features: Smoke Detector(s)
Location
- Region: Overland Park
- Subdivision: Highland Acres
HOA & financial
HOA
- Has HOA: No
Other
Other facts
- Listing terms: Cash,Conventional
- Ownership: Private
Price history
| Date | Event | Price |
|---|---|---|
| 7/11/2025 | Sold | -- |
Source: | ||
| 6/7/2025 | Pending sale | $275,000$239/sqft |
Source: | ||
| 6/5/2025 | Listed for sale | $275,000$239/sqft |
Source: | ||
Public tax history
| Year | Property taxes | Tax assessment |
|---|---|---|
| 2024 | $3,154 +6.9% | $32,982 +8.9% |
| 2023 | $2,951 +9.5% | $30,291 +8.7% |
| 2022 | $2,695 | $27,876 +11.7% |
Find assessor info on the county website
Neighborhood: 66214
Nearby schools
GreatSchools rating
- 6/10Apache Elementary SchoolGrades: PK-6Distance: 0.6 mi
- 6/10Westridge Middle SchoolGrades: 7-8Distance: 1.1 mi
- 5/10Shawnee Mission West High SchoolGrades: 9-12Distance: 0.9 mi
Schools provided by the listing agent
- Elementary: Comanche
- High: SM West
Source: Heartland MLS as distributed by MLS GRID. This data may not be complete. We recommend contacting the local school district to confirm school assignments for this home.
Get a cash offer in 3 minutes
Find out how much your home could sell for in as little as 3 minutes with a no-obligation cash offer.
Estimated market value
$272,600
Get a cash offer in 3 minutes
Find out how much your home could sell for in as little as 3 minutes with a no-obligation cash offer.
Estimated market value
$272,600



