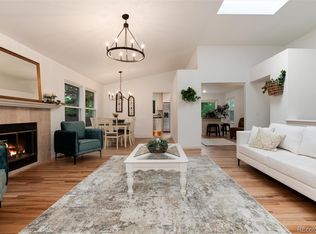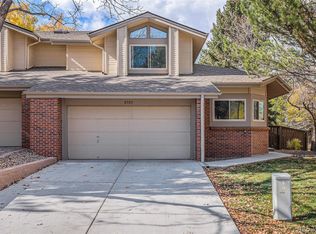Sold for $515,000
$515,000
8533 Redstone St, Highlands Ranch, CO 80126
3beds
2,924sqft
MultiFamily
Built in 1984
-- sqft lot
$517,200 Zestimate®
$176/sqft
$2,795 Estimated rent
Home value
$517,200
$491,000 - $543,000
$2,795/mo
Zestimate® history
Loading...
Owner options
Explore your selling options
What's special
Spacious duplex that lives like a single-family home. Nearly 1,900 finished SF, plenty of natural light, and lots of character in the Douglas County School District and highly desirable neighborhood. Working from home or learning remotely? Then do so in the main-floor study/bedroom and STILL have your privacy upstairs in the master bedroom/bathroom and third bedroom with a full hallway bathroom. Plus, another 1,042 SF in the unfinished basement. Newly remodeled main-floor bathroom with heated floor! The living room, with a new gas fireplace operated by remote, connects with the formal dining room. Next to the kitchen and eat-in area is a family room that leads to the covered deck. The laundry room is conveniently located on the main floor. Also: central AC, deck AND covered patio, private backyard, water softener, attached and oversized two-car garage with treated floor and two work benches, recently cleaned gutters, nearby trails, within a half-mile of Northridge Rec Center, and easy access to public transportation. The sub-association completely maintains the front yard, including watering and mowing the lawn!
Facts & features
Interior
Bedrooms & bathrooms
- Bedrooms: 3
- Bathrooms: 3
- Full bathrooms: 1
- 3/4 bathrooms: 2
Heating
- Forced air, Gas
Cooling
- Central
Appliances
- Included: Dishwasher, Garbage disposal, Microwave, Range / Oven
- Laundry: In Unit
Features
- Ceiling Fan(s), Tile Counters, Eat-in Kitchen, Smoke Free
- Flooring: Tile, Carpet, Hardwood, Laminate
- Windows: Double Pane Windows, Window Coverings
- Basement: Unfinished
- Has fireplace: Yes
- Fireplace features: Gas, Living Room, Gas Log
- Common walls with other units/homes: 1 Common Wall, End Unit, No One Below, No One Above
Interior area
- Total interior livable area: 2,924 sqft
- Finished area below ground: 0.00
Property
Parking
- Total spaces: 2
- Parking features: Garage - Attached
Features
- Patio & porch: Deck, Patio, Covered
- Exterior features: Brick
- Has spa: Yes
- Fencing: Full
Lot
- Size: 4,443 sqft
- Features: Landscaped, Near Public Transit, Sprinklers In Front, Master Planned
Details
- Parcel number: 222902210024
- Zoning description: PDU
Construction
Type & style
- Home type: MultiFamily
- Architectural style: Contemporary
Materials
- Frame
- Roof: Composition
Condition
- Year built: 1984
Utilities & green energy
- Sewer: Public Sewer
- Water: Public
Community & neighborhood
Security
- Security features: Smoke Detector(s), Carbon Monoxide Detector(s)
Community
- Community features: Fitness Center
Location
- Region: Highlands Ranch
HOA & financial
HOA
- Has HOA: Yes
- HOA fee: $52 monthly
- Amenities included: Spa/Hot Tub, Pool, Tennis Court(s), Sauna, Fitness Center, Trail(s), Park
- Services included: Trash, Maintenance Grounds, Recycling
Other
Other facts
- Flooring: Wood, Carpet, Tile, Laminate
- Sewer: Public Sewer
- WaterSource: Public
- Heating: Forced Air, Natural Gas
- Appliances: Dishwasher, Disposal, Water Softener, Microwave, Gas Water Heater, Self Cleaning Oven, Oven
- AssociationYN: true
- FireplaceYN: true
- InteriorFeatures: Ceiling Fan(s), Tile Counters, Eat-in Kitchen, Smoke Free
- GarageYN: true
- AttachedGarageYN: true
- Basement: Unfinished, Full, Crawl Space, Sump Pump
- HeatingYN: true
- PatioAndPorchFeatures: Deck, Patio, Covered
- CoolingYN: true
- FireplaceFeatures: Gas, Living Room, Gas Log
- FireplacesTotal: 1
- RoomsTotal: 11
- AssociationFeeIncludes: Trash, Maintenance Grounds, Recycling
- ConstructionMaterials: Frame, Brick
- PropertyAttachedYN: true
- Roof: Composition
- WindowFeatures: Double Pane Windows, Window Coverings
- ArchitecturalStyle: Contemporary
- PetsAllowed: Yes, Dogs OK, Cats OK
- CoveredSpaces: 2
- CommonWalls: 1 Common Wall, End Unit, No One Below, No One Above
- Cooling: Central Air
- BelowGradeFinishedArea: 0.00
- AssociationAmenities: Spa/Hot Tub, Pool, Tennis Court(s), Sauna, Fitness Center, Trail(s), Park
- SecurityFeatures: Smoke Detector(s), Carbon Monoxide Detector(s)
- Fencing: Full
- LaundryFeatures: In Unit
- ExteriorFeatures: Rain Gutters, Private Yard
- LotFeatures: Landscaped, Near Public Transit, Sprinklers In Front, Master Planned
- MlsStatus: Pending
- ZoningDescription: PDU
Price history
| Date | Event | Price |
|---|---|---|
| 8/4/2025 | Sold | $515,000+22.9%$176/sqft |
Source: Public Record Report a problem | ||
| 11/18/2020 | Sold | $419,000-6.9%$143/sqft |
Source: Public Record Report a problem | ||
| 10/22/2020 | Pending sale | $450,000$154/sqft |
Source: Keller Williams Integrity Real Estate Llc #5457237 Report a problem | ||
| 10/16/2020 | Listed for sale | $450,000$154/sqft |
Source: Keller Williams Integrity Real Estate Llc #5457237 Report a problem | ||
| 10/9/2020 | Pending sale | $450,000$154/sqft |
Source: Keller Williams Integrity Real Estate Llc #5457237 Report a problem | ||
Public tax history
| Year | Property taxes | Tax assessment |
|---|---|---|
| 2025 | $3,416 +0.2% | $34,330 -14% |
| 2024 | $3,410 +31.6% | $39,920 -0.9% |
| 2023 | $2,590 -3.8% | $40,300 +42.2% |
Find assessor info on the county website
Neighborhood: 80126
Nearby schools
GreatSchools rating
- 7/10Sand Creek Elementary SchoolGrades: PK-6Distance: 0.4 mi
- 5/10Mountain Ridge Middle SchoolGrades: 7-8Distance: 1.4 mi
- 9/10Mountain Vista High SchoolGrades: 9-12Distance: 2.8 mi
Schools provided by the listing agent
- Elementary: Sand Creek
- Middle: Mountain Ridge
- High: Mountain Vista
- District: Douglas RE-1
Source: The MLS. This data may not be complete. We recommend contacting the local school district to confirm school assignments for this home.
Get a cash offer in 3 minutes
Find out how much your home could sell for in as little as 3 minutes with a no-obligation cash offer.
Estimated market value$517,200
Get a cash offer in 3 minutes
Find out how much your home could sell for in as little as 3 minutes with a no-obligation cash offer.
Estimated market value
$517,200

