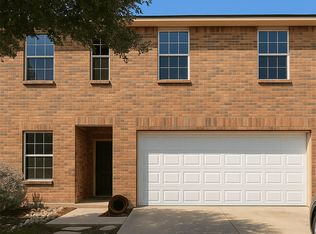Step into fantastic open living spaces designed for comfort and connection! This stunning 4-bedroom, 3-bath home is perfect for gatherings or simply enjoying everyday life. The heart of the home is the large granite kitchen island, seamlessly tying together the living and dining areas for the ultimate flow. Need a quiet space to work or relax? The private office/study with sleek privacy doors has you covered. The primary suite is a true retreat, featuring a luxurious oversized walk-in shower and a spacious closet made for all your storage dreams. Step outside to your covered patio and beautifully maintained yard-perfect for morning coffee or evening BBQs. Plus, the community amenities are just around the corner, including a gym, sparkling pool, and a party room ready for your next celebration! Conveniently located in the sought-after Harlan High School district, this home is close to shopping, dining, and major highways, making life here as easy as it is enjoyable. Come see this gem for yourself and fall in love with your next chapter! Offering "0" dollar security deposit with approval of Obligo or Rhino
House for rent
$2,250/mo
8533 Norias Wheel, San Antonio, TX 78254
4beds
2,396sqft
Price is base rent and doesn't include required fees.
Singlefamily
Available now
Cats, small dogs OK
Central air, ceiling fan
Dryer connection laundry
-- Parking
Electric, central
What's special
Beautifully maintained yardLiving and dining areasLarge granite kitchen islandCovered patioOversized walk-in showerSpacious closetPrimary suite
- 23 days
- on Zillow |
- -- |
- -- |
Travel times
Facts & features
Interior
Bedrooms & bathrooms
- Bedrooms: 4
- Bathrooms: 3
- Full bathrooms: 3
Rooms
- Room types: Dining Room
Heating
- Electric, Central
Cooling
- Central Air, Ceiling Fan
Appliances
- Included: Dishwasher, Microwave, Refrigerator, Stove
- Laundry: Dryer Connection, Hookups, Laundry Room, Main Level, Washer Hookup
Features
- Breakfast Bar, Cable TV Available, Ceiling Fan(s), Custom Cabinets, High Ceilings, High Speed Internet, Kitchen Island, One Living Area, Open Floorplan, Separate Dining Room, Study/Library, Walk-In Closet(s), Walk-In Pantry
- Flooring: Carpet
Interior area
- Total interior livable area: 2,396 sqft
Property
Parking
- Details: Contact manager
Features
- Stories: 1
- Exterior features: Contact manager
Construction
Type & style
- Home type: SingleFamily
- Property subtype: SingleFamily
Materials
- Roof: Composition
Condition
- Year built: 2018
Utilities & green energy
- Utilities for property: Cable Available
Community & HOA
Community
- Features: Clubhouse, Fitness Center, Playground
HOA
- Amenities included: Fitness Center
Location
- Region: San Antonio
Financial & listing details
- Lease term: Max # of Months (18),Min # of Months (12)
Price history
| Date | Event | Price |
|---|---|---|
| 4/30/2025 | Listed for rent | $2,250+2.3%$1/sqft |
Source: SABOR #1862486 | ||
| 7/2/2024 | Listing removed | -- |
Source: Zillow Rentals | ||
| 6/21/2024 | Price change | $2,200-11.8%$1/sqft |
Source: Zillow Rentals | ||
| 6/11/2024 | Listed for rent | $2,495$1/sqft |
Source: Zillow Rentals | ||
| 10/16/2019 | Sold | -- |
Source: Agent Provided | ||
![[object Object]](https://photos.zillowstatic.com/fp/fdbb4cdbdf837827b75bc9b30164d723-p_i.jpg)
