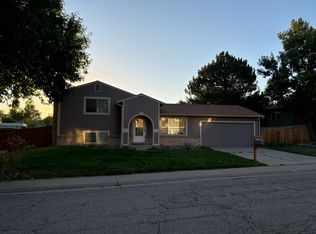Sold for $540,000 on 11/22/23
$540,000
8533 Ingalls Circle, Arvada, CO 80003
3beds
1,698sqft
Single Family Residence
Built in 1973
6,949 Square Feet Lot
$540,500 Zestimate®
$318/sqft
$3,146 Estimated rent
Home value
$540,500
$513,000 - $568,000
$3,146/mo
Zestimate® history
Loading...
Owner options
Explore your selling options
What's special
Classic character emerges in this light-filled Lake Arbor residence. Enter into a tri-level floorplan flanked by neutral wall color and large windows throughout. An open main-level layout flaunts vaulted ceilings and seamless flow for entertaining. Enjoy relaxing in a spacious living area or hosting dinner parties in a dining area w/ outdoor connectivity. Stainless steel appliances are highlighted in a bright kitchen w/ ample cabinetry storage. Three sizable bedrooms are found on the upper level including a serene primary suite. Flexible living space is found downstairs on a finished lower level featuring a recreation room grounded by a cozy fireplace. A versatile bonus room offers space for a private home office or fitness area. Enjoy dining and relaxing al fresco on an expansive deck shaded by a pergola. Beyond, a large, fenced-in backyard presents generous space for planting a vibrant garden. An ideal location affords close proximity to Lake Arbor Park and Lake Arbor Golf Course. With in a 15 minute walk you will find a movie theater, new restaurants and a branch of Tattered Cover. Exterior has been freshly painted.
Zillow last checked: 8 hours ago
Listing updated: November 30, 2023 at 03:30pm
Listed by:
Jennifer Johnson 716-397-8233 jennifer@milehimodern.com,
Milehimodern
Bought with:
Gary Johnson, 100043210
Redfin Corporation
Source: REcolorado,MLS#: 1569188
Facts & features
Interior
Bedrooms & bathrooms
- Bedrooms: 3
- Bathrooms: 3
- Full bathrooms: 2
- 3/4 bathrooms: 1
Primary bedroom
- Level: Upper
Bedroom
- Level: Upper
Bedroom
- Level: Upper
Primary bathroom
- Level: Upper
Bathroom
- Level: Upper
Bathroom
- Level: Lower
Dining room
- Level: Main
Family room
- Level: Lower
Kitchen
- Level: Main
Living room
- Description: Large And Open
- Level: Main
Heating
- Forced Air
Cooling
- Central Air
Appliances
- Included: Convection Oven, Dishwasher, Disposal, Double Oven, Microwave, Refrigerator
- Laundry: In Unit
Features
- Open Floorplan, Primary Suite, Vaulted Ceiling(s)
- Flooring: Carpet, Tile, Wood
- Windows: Double Pane Windows, Window Coverings
- Has basement: No
- Number of fireplaces: 1
- Fireplace features: Family Room, Wood Burning
Interior area
- Total structure area: 1,698
- Total interior livable area: 1,698 sqft
- Finished area above ground: 1,698
Property
Parking
- Total spaces: 2
- Parking features: Garage - Attached
- Attached garage spaces: 2
Features
- Levels: Multi/Split
- Patio & porch: Covered, Deck
- Exterior features: Garden, Lighting, Private Yard, Rain Gutters
- Fencing: Full
Lot
- Size: 6,949 sqft
Details
- Parcel number: 102302
- Zoning: res
- Special conditions: Standard
Construction
Type & style
- Home type: SingleFamily
- Architectural style: Traditional
- Property subtype: Single Family Residence
Materials
- Brick, Frame, Wood Siding
- Roof: Composition
Condition
- Year built: 1973
Utilities & green energy
- Sewer: Public Sewer
- Water: Public
- Utilities for property: Cable Available, Electricity Connected, Internet Access (Wired), Natural Gas Connected, Phone Available
Community & neighborhood
Security
- Security features: Smoke Detector(s)
Location
- Region: Arvada
- Subdivision: Lake Arbor
HOA & financial
HOA
- Has HOA: Yes
- HOA fee: $35 annually
- Association name: Lake Arbor HOA
- Association phone: 303-420-1093
Other
Other facts
- Listing terms: Cash,Conventional,FHA,Other
- Ownership: Individual
- Road surface type: Paved
Price history
| Date | Event | Price |
|---|---|---|
| 11/22/2023 | Sold | $540,000+0.9%$318/sqft |
Source: | ||
| 10/27/2023 | Listing removed | -- |
Source: REcolorado #4363611 | ||
| 10/27/2023 | Pending sale | $535,000$315/sqft |
Source: | ||
| 10/20/2023 | Price change | $3,000-7.7%$2/sqft |
Source: REcolorado #4363611 | ||
| 10/18/2023 | Price change | $535,000-2.2%$315/sqft |
Source: | ||
Public tax history
| Year | Property taxes | Tax assessment |
|---|---|---|
| 2024 | $2,901 +13.9% | $29,913 |
| 2023 | $2,547 -1.6% | $29,913 +15% |
| 2022 | $2,589 +8.1% | $26,010 -2.8% |
Find assessor info on the county website
Neighborhood: Lake Arbor
Nearby schools
GreatSchools rating
- 5/10Little Elementary SchoolGrades: K-5Distance: 0.3 mi
- 4/10Moore Middle SchoolGrades: 6-8Distance: 1.4 mi
- 6/10Pomona High SchoolGrades: 9-12Distance: 1.4 mi
Schools provided by the listing agent
- Elementary: Little
- Middle: Moore
- High: Pomona
- District: Jefferson County R-1
Source: REcolorado. This data may not be complete. We recommend contacting the local school district to confirm school assignments for this home.
Get a cash offer in 3 minutes
Find out how much your home could sell for in as little as 3 minutes with a no-obligation cash offer.
Estimated market value
$540,500
Get a cash offer in 3 minutes
Find out how much your home could sell for in as little as 3 minutes with a no-obligation cash offer.
Estimated market value
$540,500
