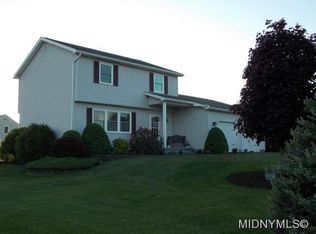Closed
$409,000
8533 Country Club Dr, Rome, NY 13440
4beds
--sqft
Single Family Residence
Built in 1987
0.46 Acres Lot
$445,600 Zestimate®
$--/sqft
$3,335 Estimated rent
Home value
$445,600
$423,000 - $468,000
$3,335/mo
Zestimate® history
Loading...
Owner options
Explore your selling options
What's special
Wonderful four bedroom 2-1/2 bath home in Country Club Estates. This home offers spacious kitchen with granite counters, dining area and wet bar. Sliding glass doors open to incredible private backyard with outdoor kitchen, gas fireplace and amazing in-ground pool and patio area. Living room, formal dining and great family room with gas fireplace. Large master bedroom with walk-in closet and updated bath. Finished basement with family room, laundry and office space. This home offers great space inside and out.
Zillow last checked: 8 hours ago
Listing updated: May 04, 2023 at 07:58am
Listed by:
Wendy Palinski 315-404-4660,
Hunt Real Estate ERA Rome
Bought with:
Lindsay Gulla, 10401367284
Hunt Real Estate ERA Rome
Source: NYSAMLSs,MLS#: S1452451 Originating MLS: Mohawk Valley
Originating MLS: Mohawk Valley
Facts & features
Interior
Bedrooms & bathrooms
- Bedrooms: 4
- Bathrooms: 3
- Full bathrooms: 2
- 1/2 bathrooms: 1
- Main level bathrooms: 1
Bedroom 1
- Level: Second
Bedroom 1
- Level: Second
Bedroom 2
- Level: Second
Bedroom 2
- Level: Second
Bedroom 3
- Level: Second
Bedroom 3
- Level: Second
Bedroom 4
- Level: Second
Bedroom 4
- Level: Second
Dining room
- Level: First
Dining room
- Level: First
Family room
- Level: First
Family room
- Level: First
Kitchen
- Level: First
Kitchen
- Level: First
Kitchen
- Level: First
Kitchen
- Level: First
Other
- Level: Basement
Other
- Level: Basement
Heating
- Gas, Forced Air
Cooling
- Central Air
Appliances
- Included: Dryer, Dishwasher, Gas Water Heater, Microwave, Refrigerator, Washer
- Laundry: In Basement
Features
- Wet Bar, Breakfast Bar, Cathedral Ceiling(s), Separate/Formal Dining Room, Entrance Foyer, Separate/Formal Living Room, Granite Counters, Home Office, Sliding Glass Door(s), Bath in Primary Bedroom
- Flooring: Carpet, Ceramic Tile, Hardwood, Varies
- Doors: Sliding Doors
- Basement: Full,Finished
- Number of fireplaces: 1
Interior area
- Total structure area: 0
Property
Parking
- Total spaces: 2
- Parking features: Attached, Garage, Garage Door Opener
- Attached garage spaces: 2
Features
- Levels: Two
- Stories: 2
- Patio & porch: Open, Patio, Porch
- Exterior features: Blacktop Driveway, Barbecue, Fully Fenced, Gas Grill, Pool, Patio, Private Yard, See Remarks
- Pool features: In Ground
- Fencing: Full
Lot
- Size: 0.46 Acres
- Dimensions: 100 x 200
- Features: Residential Lot
Details
- Additional structures: Other, Shed(s), Storage
- Parcel number: 30420018700400010190000000
- Special conditions: Standard
Construction
Type & style
- Home type: SingleFamily
- Architectural style: Colonial
- Property subtype: Single Family Residence
Materials
- Vinyl Siding
- Foundation: Poured
- Roof: Asphalt
Condition
- Resale
- Year built: 1987
Utilities & green energy
- Sewer: Septic Tank
- Water: Connected, Public
- Utilities for property: Water Connected
Community & neighborhood
Location
- Region: Rome
- Subdivision: Country Club Estates
Other
Other facts
- Listing terms: Cash,Conventional,FHA,VA Loan
Price history
| Date | Event | Price |
|---|---|---|
| 5/3/2023 | Sold | $409,000-2.6% |
Source: | ||
| 2/6/2023 | Pending sale | $419,900 |
Source: | ||
| 1/23/2023 | Listed for sale | $419,900+181.8% |
Source: | ||
| 4/1/1996 | Sold | $149,000 |
Source: Public Record Report a problem | ||
Public tax history
| Year | Property taxes | Tax assessment |
|---|---|---|
| 2024 | -- | $6,600 |
| 2023 | -- | $6,600 |
| 2022 | -- | $6,600 |
Find assessor info on the county website
Neighborhood: 13440
Nearby schools
GreatSchools rating
- 5/10John E Joy Elementary SchoolGrades: K-6Distance: 2.2 mi
- 5/10Lyndon H Strough Middle SchoolGrades: 7-8Distance: 3.7 mi
- 4/10Rome Free AcademyGrades: 9-12Distance: 6 mi
Schools provided by the listing agent
- District: Rome
Source: NYSAMLSs. This data may not be complete. We recommend contacting the local school district to confirm school assignments for this home.
