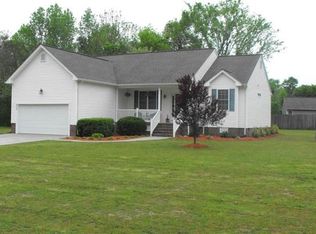New Construction Gloucester Point; Features include: 9 foot ceilings/Tray in Master BR; HVAC with Programmable T-stat; Kitchen with Sit Down Barstool area, 42" Wall Cabinets, Soft Close Drawers, Door Hardware & Granite Tops; SS Appliance Package; LVT Laminate flooring in Living Areas, Carpet in Bedrooms, Ceramic Tile in Bathrooms; Floored Storage area in Attic with Pull Down Stairs; Gutters; Lighted Crawlspace with 2 access doors; Refrigerator circuit in garage; 12x16 Rear Deck; Magnetic Dryer Vent Hookup; USB plugs in Kitchen & Bedrooms; ETC., Owner/Agent
This property is off market, which means it's not currently listed for sale or rent on Zillow. This may be different from what's available on other websites or public sources.
