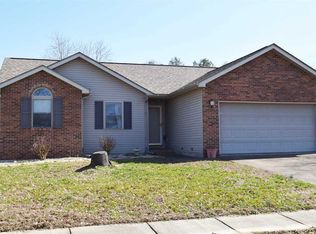Closed
$245,000
8532 King George Rd, Evansville, IN 47725
3beds
1,656sqft
Single Family Residence
Built in 1995
0.29 Acres Lot
$255,400 Zestimate®
$--/sqft
$2,063 Estimated rent
Home value
$255,400
$227,000 - $286,000
$2,063/mo
Zestimate® history
Loading...
Owner options
Explore your selling options
What's special
This 3-bed, 2.5-bath home, located on Evansville's Northside, offers a perfect blend of modern comfort and convenient living. The main level features a spacious living area that flows seamlessly into the kitchen, complete with stainless steel appliances, ample counter space and a pantry! Upstairs, you'll find three bedrooms, including a master suite. The laundry room is conveniently located on the upper level. Additionally, the home boasts a large back yard, new wooden deck and a two-car attached garage, offering plenty of storage and parking space.
Zillow last checked: 8 hours ago
Listing updated: August 14, 2024 at 09:19am
Listed by:
Casey J McCoy Cell:812-760-6576,
KELLER WILLIAMS CAPITAL REALTY
Bought with:
Ryan Eagleson, RB21002822
KELLER WILLIAMS CAPITAL REALTY
Source: IRMLS,MLS#: 202421255
Facts & features
Interior
Bedrooms & bathrooms
- Bedrooms: 3
- Bathrooms: 3
- Full bathrooms: 2
- 1/2 bathrooms: 1
Bedroom 1
- Level: Upper
Bedroom 2
- Level: Upper
Dining room
- Level: Main
- Area: 160
- Dimensions: 16 x 10
Kitchen
- Level: Main
- Area: 144
- Dimensions: 16 x 9
Living room
- Level: Main
- Area: 238
- Dimensions: 17 x 14
Heating
- Natural Gas, Forced Air
Cooling
- Central Air
Appliances
- Included: Dishwasher, Refrigerator, Electric Range, Gas Water Heater
- Laundry: Electric Dryer Hookup, Washer Hookup
Features
- Walk-In Closet(s), Entrance Foyer
- Flooring: Carpet, Vinyl
- Basement: Crawl Space
- Number of fireplaces: 1
- Fireplace features: Living Room, Gas Log
Interior area
- Total structure area: 1,656
- Total interior livable area: 1,656 sqft
- Finished area above ground: 1,656
- Finished area below ground: 0
Property
Parking
- Total spaces: 2
- Parking features: Attached, Garage Door Opener, Concrete
- Attached garage spaces: 2
- Has uncovered spaces: Yes
Features
- Levels: Two
- Stories: 2
- Patio & porch: Deck
Lot
- Size: 0.29 Acres
- Dimensions: 144x90
- Features: Level
Details
- Additional structures: Shed
- Parcel number: 820428002634.021019
Construction
Type & style
- Home type: SingleFamily
- Architectural style: Ranch
- Property subtype: Single Family Residence
Materials
- Brick, Vinyl Siding
- Roof: Shingle
Condition
- New construction: No
- Year built: 1995
Utilities & green energy
- Sewer: Public Sewer
- Water: Public
Community & neighborhood
Location
- Region: Evansville
- Subdivision: Fox Hollow
Other
Other facts
- Listing terms: Cash,Conventional,FHA,VA Loan
Price history
| Date | Event | Price |
|---|---|---|
| 8/13/2024 | Sold | $245,000-3.9% |
Source: | ||
| 7/15/2024 | Pending sale | $255,000 |
Source: | ||
| 7/10/2024 | Price change | $255,000-1.9% |
Source: | ||
| 6/24/2024 | Price change | $260,000-3.3% |
Source: | ||
| 6/17/2024 | Price change | $269,000-3.6% |
Source: | ||
Public tax history
| Year | Property taxes | Tax assessment |
|---|---|---|
| 2024 | $1,907 +12% | $209,600 +4.4% |
| 2023 | $1,703 +4.5% | $200,800 +17.6% |
| 2022 | $1,629 +0.9% | $170,700 +7% |
Find assessor info on the county website
Neighborhood: 47725
Nearby schools
GreatSchools rating
- 8/10Oak Hill ElementaryGrades: K-6Distance: 1.5 mi
- 8/10North Junior High SchoolGrades: 7-8Distance: 4.2 mi
- 8/10New Tech InstituteGrades: 9-12Distance: 3.1 mi
Schools provided by the listing agent
- Elementary: McCutchanville
- Middle: North
- High: North
- District: Evansville-Vanderburgh School Corp.
Source: IRMLS. This data may not be complete. We recommend contacting the local school district to confirm school assignments for this home.

Get pre-qualified for a loan
At Zillow Home Loans, we can pre-qualify you in as little as 5 minutes with no impact to your credit score.An equal housing lender. NMLS #10287.
Sell for more on Zillow
Get a free Zillow Showcase℠ listing and you could sell for .
$255,400
2% more+ $5,108
With Zillow Showcase(estimated)
$260,508