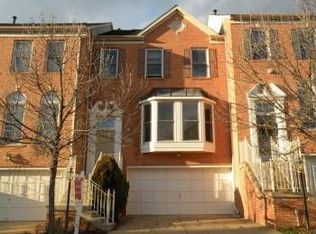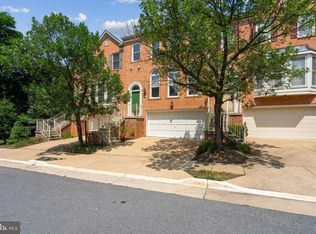Sold for $1,100,000 on 12/26/24
$1,100,000
8532 Harvest Oak Dr, Vienna, VA 22182
3beds
2,466sqft
Townhouse
Built in 1996
2,040 Square Feet Lot
$1,095,700 Zestimate®
$446/sqft
$3,901 Estimated rent
Home value
$1,095,700
$1.03M - $1.17M
$3,901/mo
Zestimate® history
Loading...
Owner options
Explore your selling options
What's special
Welcome to 8532 Harvest Oak Dr, a beautifully maintained 3-bedroom, 3.5-bathroom townhome situated in one of Vienna’s most sought-after locations. This home features elegant hardwood floors throughout the main living areas and a modern kitchen, offering both style and functionality. With a spacious layout, the home includes a 2-car attached garage for added convenience and storage. The fully fenced backyard provides a private outdoor retreat, perfect for relaxation or entertaining. The community offers abundant open and wooded green spaces as well as a fully equipped playground, creating a welcoming atmosphere. In addition to the tranquil neighborhood, this property is conveniently walkable to Tysons Corner and two nearby metro stations, making commuting and access to amenities effortless. Located in a highly desirable area with accessibility and excellent nearby amenities, 8532 Harvest Oak Dr is the perfect blend of suburban comfort and city convenience. Don’t miss the chance to make this your new home!
Zillow last checked: 8 hours ago
Listing updated: December 30, 2024 at 09:32am
Listed by:
Megan Thiel 202-810-2155,
Long & Foster Real Estate, Inc.,
Co-Listing Agent: Alex Ryan Thiel 202-810-2155,
Long & Foster Real Estate, Inc.
Bought with:
Unrepresented Buyer
Unrepresented Buyer Office
Source: Bright MLS,MLS#: VAFX2205038
Facts & features
Interior
Bedrooms & bathrooms
- Bedrooms: 3
- Bathrooms: 4
- Full bathrooms: 3
- 1/2 bathrooms: 1
- Main level bathrooms: 1
Basement
- Area: 0
Heating
- Forced Air, Natural Gas
Cooling
- Central Air, Electric
Appliances
- Included: Gas Water Heater
Features
- Basement: Full
- Number of fireplaces: 2
Interior area
- Total structure area: 2,466
- Total interior livable area: 2,466 sqft
- Finished area above ground: 2,466
Property
Parking
- Total spaces: 4
- Parking features: Garage Faces Front, Attached, Driveway
- Attached garage spaces: 2
- Uncovered spaces: 2
Accessibility
- Accessibility features: None
Features
- Levels: Three
- Stories: 3
- Pool features: None
Lot
- Size: 2,040 sqft
Details
- Additional structures: Above Grade, Below Grade
- Parcel number: 0293 24 0071
- Zoning: 180
- Special conditions: Standard
Construction
Type & style
- Home type: Townhouse
- Architectural style: Colonial
- Property subtype: Townhouse
Materials
- Brick
- Foundation: Concrete Perimeter, Slab
Condition
- New construction: No
- Year built: 1996
Utilities & green energy
- Sewer: Public Sewer
- Water: Public
Community & neighborhood
Location
- Region: Vienna
- Subdivision: Amberwood
HOA & financial
HOA
- Has HOA: Yes
- HOA fee: $400 quarterly
- Amenities included: Common Grounds, Tot Lots/Playground
- Services included: Common Area Maintenance
Other
Other facts
- Listing agreement: Exclusive Right To Sell
- Ownership: Fee Simple
Price history
| Date | Event | Price |
|---|---|---|
| 12/26/2024 | Sold | $1,100,000+7.8%$446/sqft |
Source: | ||
| 11/13/2024 | Pending sale | $1,020,000$414/sqft |
Source: | ||
| 11/8/2024 | Listed for sale | $1,020,000+213.7%$414/sqft |
Source: | ||
| 10/30/1996 | Sold | $325,190$132/sqft |
Source: Public Record | ||
Public tax history
| Year | Property taxes | Tax assessment |
|---|---|---|
| 2025 | $11,144 +0.7% | $924,020 +1% |
| 2024 | $11,061 +0.4% | $915,260 -2.1% |
| 2023 | $11,022 +9.2% | $935,220 +10.6% |
Find assessor info on the county website
Neighborhood: 22182
Nearby schools
GreatSchools rating
- 8/10Westbriar Elementary SchoolGrades: PK-6Distance: 0.2 mi
- 7/10Kilmer Middle SchoolGrades: 7-8Distance: 1.4 mi
- 7/10Marshall High SchoolGrades: 9-12Distance: 1.9 mi
Schools provided by the listing agent
- District: Fairfax County Public Schools
Source: Bright MLS. This data may not be complete. We recommend contacting the local school district to confirm school assignments for this home.
Get a cash offer in 3 minutes
Find out how much your home could sell for in as little as 3 minutes with a no-obligation cash offer.
Estimated market value
$1,095,700
Get a cash offer in 3 minutes
Find out how much your home could sell for in as little as 3 minutes with a no-obligation cash offer.
Estimated market value
$1,095,700

