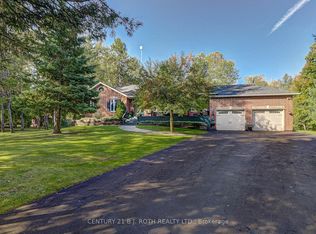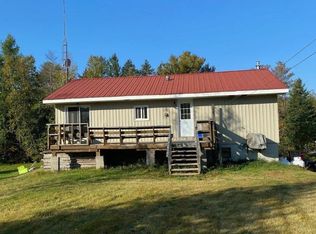Welcome to 8532 9th Line, Essa. The perfect Home for raising a family, retiring, downsizing, or simply savoring the tranquility of country living. This beautiful property is nestled amid mature trees and lush forests, offering a serene environment just minutes away from Barrie. Set on a rare and expansive lot with a 92' ft. frontage and 195' ft. depth, this property provides ample space and endless possibilities for outdoor enjoyment throughout the year. The home's incredible open-concept floor plan features 2+1 bedrooms, 2 bathrooms, and nearly 2000' sq. ft. of living space, ensuring comfort and versatility for your lifestyle needs. The spacious and sunlit interior is highlighted by numerous large windows, which bathe the home in natural light and create a warm and inviting ambiance. The newly updated kitchen is a chef's delight, boasting elegant stone countertops and modern stainless steel appliances, perfect for preparing meals and entertaining guests. Step outside to discover an extended living area where you can host barbecues, cultivate a garden, and relax in the peaceful surroundings. The expansive yard provides a wonderful playground for children, while the fire pit offers a cozy spot for family gatherings and evening relaxation. The oversized garage is not only a functional workspace but also a haven for hobbies and leisurely pursuits. 8532 9th Line, Essa, is more than just a house—it's a retreat where every detail has been thoughtfully crafted to enhance your comfort, convenience, and enjoyment of life. Located just minutes from Barrie, with easy access to HWY 400 and all essential shopping amenities, this home offers the perfect blend of country charm and urban convenience. Welcome home to a place where you can create lasting memories and experience the true joy of living.
This property is off market, which means it's not currently listed for sale or rent on Zillow. This may be different from what's available on other websites or public sources.

