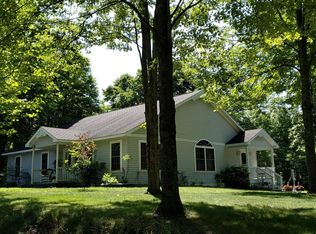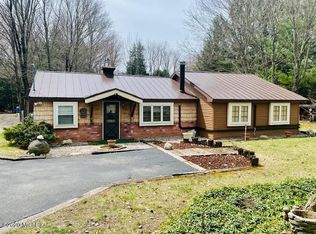Sold
$380,000
8531 W Norconk Rd, Bear Lake, MI 49614
3beds
1,247sqft
Single Family Residence
Built in 1987
10 Acres Lot
$399,200 Zestimate®
$305/sqft
$1,741 Estimated rent
Home value
$399,200
$367,000 - $427,000
$1,741/mo
Zestimate® history
Loading...
Owner options
Explore your selling options
What's special
Experience the up north lifestyle in this remarkable 3-bedroom, 2-bathroom ranch nestled on a serene 10-acre parcel. This immaculate home/cabin beckons with inviting warmth and move-in ready convenience. The spacious layout flows seamlessly, offering an open living area,
The master bedroom boasts an en-suite bathroom for added privacy and loft area, while two additional bedrooms provide ample space for family or guests. laundry/office room. A separate guest quarters ensure everyone feels at home, while the pole barn and garage stand ready to house your outdoor gear and recreational vehicles. Nature enthusiasts will relish in the location and space. Whether you're seeking a weekend getaway or a permanent residence, this property embodies the charm and tranquility of up north living!
Zillow last checked: 8 hours ago
Listing updated: January 26, 2024 at 11:02am
Listed by:
Jermaine Elizabeth Sullivan 231-425-6935,
Dwelling Realty - KW Northern Michigan
Bought with:
Kim Carlson, 6501402833
Howard Hanna Real Estate
Source: MichRIC,MLS#: 23031907
Facts & features
Interior
Bedrooms & bathrooms
- Bedrooms: 3
- Bathrooms: 2
- Full bathrooms: 2
- Main level bedrooms: 3
Primary bedroom
- Level: Main
- Area: 220
- Dimensions: 11.00 x 20.00
Bedroom 2
- Level: Main
- Area: 115
- Dimensions: 11.50 x 10.00
Bedroom 3
- Level: Main
- Area: 90
- Dimensions: 10.00 x 9.00
Primary bathroom
- Level: Lower
Bathroom 1
- Level: Main
Bathroom 2
- Description: Pole Barn
- Level: Main
Kitchen
- Level: Main
- Area: 140
- Dimensions: 10.00 x 14.00
Laundry
- Level: Main
Living room
- Level: Main
- Area: 247
- Dimensions: 13.00 x 19.00
Heating
- Baseboard, Wall Furnace
Cooling
- Wall Unit(s)
Appliances
- Included: Dishwasher, Dryer, Freezer, Microwave, Oven, Range, Refrigerator, Washer
Features
- Ceiling Fan(s), Guest Quarters, Eat-in Kitchen
- Flooring: Laminate
- Windows: Screens, Insulated Windows, Garden Window
- Basement: Slab
- Has fireplace: No
Interior area
- Total structure area: 1,247
- Total interior livable area: 1,247 sqft
Property
Parking
- Total spaces: 2
- Parking features: Detached, Carport, Garage Door Opener
- Garage spaces: 2
- Has carport: Yes
Accessibility
- Accessibility features: 36 Inch Entrance Door, Accessible Mn Flr Full Bath, Covered Entrance, Accessible Entrance
Features
- Stories: 1
- Waterfront features: Lake
- Body of water: Bear Lake
Lot
- Size: 10 Acres
- Dimensions: 165 x 2640
- Features: Level, Wooded, Ground Cover, Shrubs/Hedges
Details
- Additional structures: Shed(s), Pole Barn
- Parcel number: 1202842505
- Zoning description: Residential
Construction
Type & style
- Home type: SingleFamily
- Architectural style: Ranch
- Property subtype: Single Family Residence
Materials
- Vinyl Siding
- Roof: Metal
Condition
- New construction: No
- Year built: 1987
Utilities & green energy
- Sewer: Septic Tank
- Water: Well, Extra Well
- Utilities for property: Phone Available, Natural Gas Available, Electricity Available, Cable Available, Phone Connected, Natural Gas Connected, Cable Connected
Community & neighborhood
Location
- Region: Bear Lake
Other
Other facts
- Listing terms: Cash,Conventional
Price history
| Date | Event | Price |
|---|---|---|
| 11/1/2023 | Sold | $380,000-2.3%$305/sqft |
Source: | ||
| 10/27/2023 | Pending sale | $389,000$312/sqft |
Source: | ||
| 9/29/2023 | Contingent | $389,000$312/sqft |
Source: | ||
| 8/28/2023 | Listed for sale | $389,000$312/sqft |
Source: | ||
Public tax history
Tax history is unavailable.
Neighborhood: 49614
Nearby schools
GreatSchools rating
- 8/10Bear Lake Elementary SchoolGrades: PK-6Distance: 2.2 mi
- 4/10Bear Lake High SchoolGrades: 7-12Distance: 2.2 mi
Get pre-qualified for a loan
At Zillow Home Loans, we can pre-qualify you in as little as 5 minutes with no impact to your credit score.An equal housing lender. NMLS #10287.

