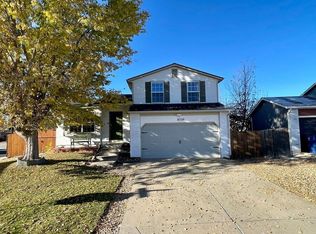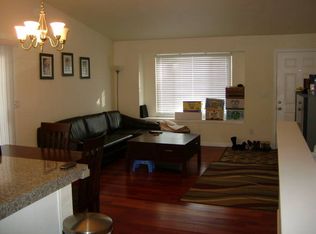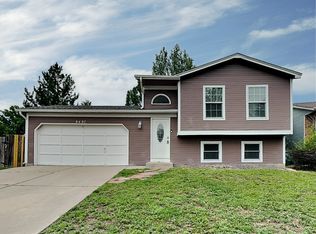Only $500 earnest money! AND Sellers are offering a Home Warranty up to $500!! Super clean, well maintained, updated, ready-to-move-into home in popular Cottonwood neighborhood. All stainless steel appliances included plus washer/dryer, patio set and entertainment stand in lower level. Brand new carpeting, flooring, plus paint inside and out. You won't have to do a thing but move in and enjoy this beautifully landscaped home. Wait until you see the backyard oasis! Family and friends can enjoy BBQing under the covered patio while those enthusiasts play ball in the huge yard. The open floor plan on the main level with the bright & updated kitchen, is ideal for families. The kids can hang out in the lower level family/flex room to watch TV or play games. The two bedrooms and large bathroom below makes a great space for everyone. You can take advantage of Cottonwood Creek just blocks away...walking distance to trails and parks. Come check this home out!
This property is off market, which means it's not currently listed for sale or rent on Zillow. This may be different from what's available on other websites or public sources.


