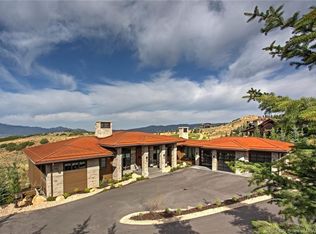Amazing Golf views of the fairway and green of the 11th hole of Promontory's Pete Dye Canyon Course plus beautiful Mountain and ski run views. This one acre homesite is ideally located within walking distance to so many of the Promontory amenities! Mountain Garden Pond and park are just steps away. The Ranch Club Compound for dining, swimming, tennis, and golf plus the Shed for family fun! All available with membership . Build your golf or mountain retreat on this homesite and enjoy all Promontory and Park City have to offer. Buyer to verify all information to their satisfaction.
This property is off market, which means it's not currently listed for sale or rent on Zillow. This may be different from what's available on other websites or public sources.
