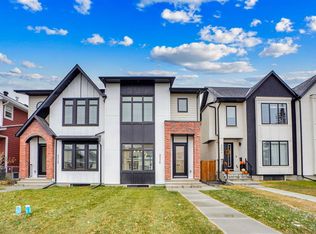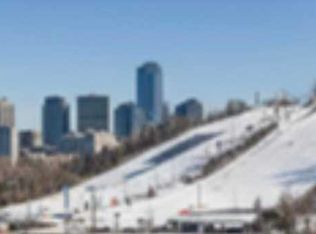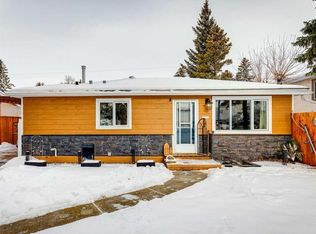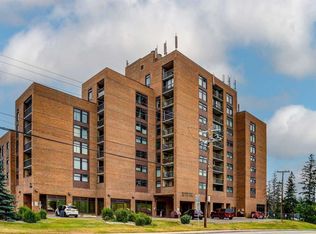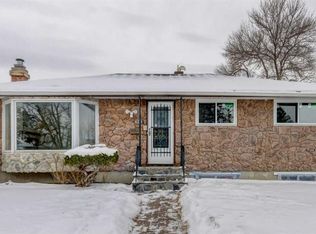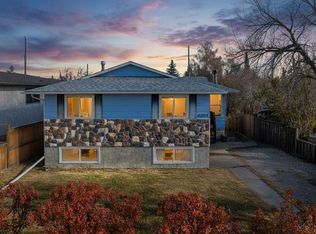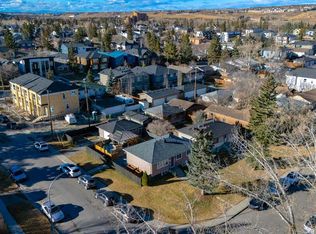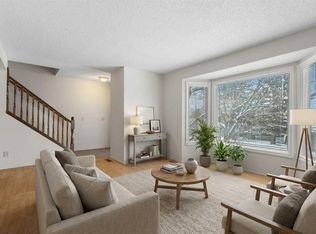8531 N 47th Ave NW, Calgary, AB T3B 1Z8
What's special
- 1 hour |
- 1 |
- 0 |
Zillow last checked: 8 hours ago
Listing updated: 16 hours ago
Sahil Chhabra, Associate,
Exp Realty,
Injot Kaur, Associate,
Exp Realty
Facts & features
Interior
Bedrooms & bathrooms
- Bedrooms: 3
- Bathrooms: 2
- Full bathrooms: 2
Bedroom
- Level: Main
- Dimensions: 7`10" x 11`6"
Bedroom
- Level: Main
- Dimensions: 13`3" x 11`6"
Bedroom
- Level: Main
- Dimensions: 10`5" x 7`7"
Other
- Level: Main
- Dimensions: 5`11" x 7`6"
Other
- Level: Main
- Dimensions: 4`8" x 5`11"
Dining room
- Level: Main
- Dimensions: 7`5" x 9`8"
Other
- Level: Basement
- Dimensions: 6`9" x 6`6"
Game room
- Level: Basement
- Dimensions: 22`2" x 27`6"
Kitchen
- Level: Main
- Dimensions: 12`5" x 9`8"
Laundry
- Level: Basement
- Dimensions: 10`10" x 8`8"
Living room
- Level: Main
- Dimensions: 19`10" x 13`4"
Mud room
- Level: Main
- Dimensions: 9`11" x 7`5"
Storage
- Level: Basement
- Dimensions: 8`10" x 2`2"
Heating
- Forced Air
Cooling
- None
Appliances
- Included: Dryer, Electric Stove, Refrigerator, Washer
- Laundry: In Basement
Features
- Sauna
- Flooring: Vinyl
- Basement: Full
- Has fireplace: No
Interior area
- Total interior livable area: 1,086 sqft
- Finished area above ground: 1,086
- Finished area below ground: 615
Property
Parking
- Total spaces: 2
- Parking features: Double Garage Detached
- Garage spaces: 1
Features
- Levels: One
- Stories: 1
- Patio & porch: Deck
- Exterior features: Private Yard
- Pool features: Community
- Fencing: Fenced
- Frontage length: 15.25M 50`0"
Lot
- Size: 6,098.4 Square Feet
- Features: Back Lane, Back Yard, Landscaped, Rectangular Lot
Details
- Parcel number: 101294015
- Zoning: R-CG
Construction
Type & style
- Home type: SingleFamily
- Architectural style: Bungalow
- Property subtype: Single Family Residence
Materials
- Concrete, Mixed, Wood Frame
- Foundation: Concrete Perimeter
- Roof: Asphalt Shingle
Condition
- New construction: No
- Year built: 1954
Community & HOA
Community
- Features: Park, Playground, Sidewalks, Street Lights
- Subdivision: Bowness
HOA
- Has HOA: No
Location
- Region: Calgary
Financial & listing details
- Price per square foot: C$598/sqft
- Date on market: 12/11/2025
- Inclusions: N/A

Sahil Chhabra
(587) 438-7653
By pressing Contact Agent, you agree that the real estate professional identified above may call/text you about your search, which may involve use of automated means and pre-recorded/artificial voices. You don't need to consent as a condition of buying any property, goods, or services. Message/data rates may apply. You also agree to our Terms of Use. Zillow does not endorse any real estate professionals. We may share information about your recent and future site activity with your agent to help them understand what you're looking for in a home.
Price history
Price history
Price history is unavailable.
Public tax history
Public tax history
Tax history is unavailable.Climate risks
Neighborhood: Bowness
Nearby schools
GreatSchools rating
No schools nearby
We couldn't find any schools near this home.
- Loading
