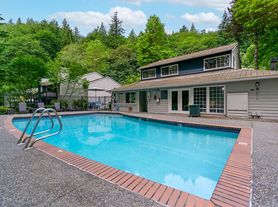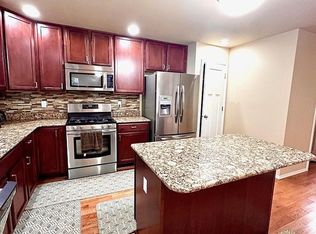Welcome to this stunning 2-bedroom, 2-bathroom home located in the vibrant city of Redmond, WA. Enjoy easy one-level, stairless living w/ quality craftsmanship, high-end finishes with soaring vaulted ceilings. All new hardwood floors and newly painted throughout. Relax around the gas fireplace and prepare your favorite meals in the chef's kitchen with gas cooking. Retreat to your large primary suite offering a walk-in closet & en-suite bath with double vanity. Custom walk-in closet. One assigned parking plus your own private garage!
The double-pane/storm windows ensure energy efficiency and a comfortable living environment. Cozy up by the 3-sided gas fireplace during the cooler months, creating a warm and inviting atmosphere.
Detached 1 Car Garage available for parking and additional storage. This community is right off Avondale/520 and a quick drive into downtown Redmond, shopping, dining, and entertainment.
Tenant to pay move in fee of $125.00 and move out fee of $125.00
Required Resident Benefit Program for an additional $36.50 per month.
Non-refundable Tenant Onboarding Fee of $195 due upon lease signing.
Pet screening is a required part of the application process for all applicants with or without pets/animals.
To schedule a showing, call our Leasing Agent or schedule online through our website. Please note that we cannot process applications through third-party websites such as Zillow.
House for rent
$2,750/mo
8531 Avondale Rd NE #B204, Redmond, WA 98052
2beds
1,025sqft
Price may not include required fees and charges.
Single family residence
Available now
No pets
In unit laundry
What's special
Gas fireplaceQuality craftsmanshipNew hardwood floorsLarge primary suiteWalk-in closetCustom walk-in closetHigh-end finishes
- 16 days |
- -- |
- -- |
Travel times
Looking to buy when your lease ends?
Consider a first-time homebuyer savings account designed to grow your down payment with up to a 6% match & a competitive APY.
Facts & features
Interior
Bedrooms & bathrooms
- Bedrooms: 2
- Bathrooms: 2
- Full bathrooms: 2
Appliances
- Included: Dryer, Washer
- Laundry: In Unit
Features
- Walk In Closet
- Flooring: Linoleum/Vinyl
Interior area
- Total interior livable area: 1,025 sqft
Property
Parking
- Details: Contact manager
Features
- Exterior features: Hardwoods, Walk In Closet, Water/Sewer/Garbage
Details
- Parcel number: 6021700060
Construction
Type & style
- Home type: SingleFamily
- Property subtype: Single Family Residence
Community & HOA
Location
- Region: Redmond
Financial & listing details
- Lease term: Contact For Details
Price history
| Date | Event | Price |
|---|---|---|
| 11/11/2025 | Price change | $2,750-3.5%$3/sqft |
Source: Zillow Rentals | ||
| 10/29/2025 | Listed for rent | $2,850$3/sqft |
Source: Zillow Rentals | ||
| 10/1/2025 | Sold | $555,000-5.1%$541/sqft |
Source: | ||
| 8/13/2025 | Pending sale | $585,000$571/sqft |
Source: | ||
| 7/16/2025 | Price change | $585,000-1.7%$571/sqft |
Source: | ||

