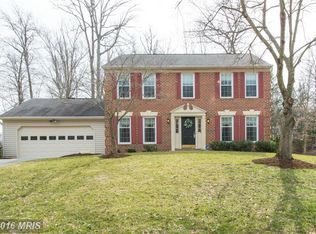Sold for $800,000 on 03/20/23
$800,000
8531 Autumn Rust Rd, Ellicott City, MD 21043
4beds
2,608sqft
Single Family Residence
Built in 1986
0.35 Acres Lot
$845,700 Zestimate®
$307/sqft
$3,656 Estimated rent
Home value
$845,700
$803,000 - $888,000
$3,656/mo
Zestimate® history
Loading...
Owner options
Explore your selling options
What's special
Home Sweet Home is what you can say when you enter this brick front colonial with 2 car attached garage. Cool color pallet with warm hardwood floors throughout the main level. Enter into the sitting room with dentil crown molding which leads you straight into the large sun filled kitchen with breakfast bar, granite countertops, wicker pendant lights, stainless steel appliances with electric cooktop. Take a step down into the family room with vaulted ceiling, skylight, wainscotting and chair rail as well as a fireplace to warm yourself on those chilly days/nights. There is a huge sunroom/dining room filled with natural light from the walls of windows and skylights with access to the back yard patio through the sliding glass doors. The owner suite is large in size with dual closets and owners bath. Finished lower level recreation room waiting for you to personalize. 50 year architectural shingle roof just installed
Zillow last checked: 8 hours ago
Listing updated: March 21, 2023 at 01:44am
Listed by:
Veronica Sniscak 833-487-3557,
Compass
Bought with:
Maribelle Dizon, 575996
Redfin Corp
Source: Bright MLS,MLS#: MDHW2024642
Facts & features
Interior
Bedrooms & bathrooms
- Bedrooms: 4
- Bathrooms: 3
- Full bathrooms: 2
- 1/2 bathrooms: 1
- Main level bathrooms: 1
Basement
- Area: 728
Heating
- Forced Air, Natural Gas
Cooling
- Central Air, Electric
Appliances
- Included: Microwave, Cooktop, Dishwasher, Disposal, Dryer, Ice Maker, Double Oven, Stainless Steel Appliance(s), Washer, Water Dispenser, Water Heater, Electric Water Heater
- Laundry: In Basement
Features
- Attic, Ceiling Fan(s), Combination Kitchen/Dining, Crown Molding, Dining Area, Family Room Off Kitchen, Open Floorplan, Kitchen Island, Primary Bath(s), Bathroom - Stall Shower, Bathroom - Tub Shower, Upgraded Countertops, Walk-In Closet(s), Dry Wall
- Flooring: Hardwood, Carpet
- Windows: Double Pane Windows, Screens, Skylight(s)
- Basement: Partially Finished,Sump Pump
- Has fireplace: Yes
- Fireplace features: Wood Burning
Interior area
- Total structure area: 2,936
- Total interior livable area: 2,608 sqft
- Finished area above ground: 2,208
- Finished area below ground: 400
Property
Parking
- Total spaces: 2
- Parking features: Garage Faces Front, Asphalt, Attached, Driveway
- Attached garage spaces: 2
- Has uncovered spaces: Yes
Accessibility
- Accessibility features: None
Features
- Levels: Three
- Stories: 3
- Patio & porch: Patio
- Exterior features: Stone Retaining Walls
- Pool features: None
- Fencing: Wood
Lot
- Size: 0.35 Acres
Details
- Additional structures: Above Grade, Below Grade
- Parcel number: 1402295261
- Zoning: RED
- Special conditions: Standard
Construction
Type & style
- Home type: SingleFamily
- Architectural style: Colonial
- Property subtype: Single Family Residence
Materials
- Brick Front
- Foundation: Block
- Roof: Architectural Shingle
Condition
- New construction: No
- Year built: 1986
Utilities & green energy
- Sewer: Public Sewer
- Water: Public
Community & neighborhood
Security
- Security features: Non-Monitored, Security System
Location
- Region: Ellicott City
- Subdivision: Autumn Hill
Other
Other facts
- Listing agreement: Exclusive Right To Sell
- Ownership: Fee Simple
Price history
| Date | Event | Price |
|---|---|---|
| 5/11/2025 | Listing removed | $4,500$2/sqft |
Source: Bright MLS #MDHW2052686 Report a problem | ||
| 5/3/2025 | Listed for rent | $4,500$2/sqft |
Source: Bright MLS #MDHW2052686 Report a problem | ||
| 3/20/2023 | Sold | $800,000+6.7%$307/sqft |
Source: | ||
| 2/18/2023 | Pending sale | $750,000$288/sqft |
Source: | ||
| 2/16/2023 | Listed for sale | $750,000+30.4%$288/sqft |
Source: | ||
Public tax history
| Year | Property taxes | Tax assessment |
|---|---|---|
| 2025 | -- | $678,067 +9.7% |
| 2024 | $6,961 +10.7% | $618,233 +10.7% |
| 2023 | $6,288 | $558,400 |
Find assessor info on the county website
Neighborhood: 21043
Nearby schools
GreatSchools rating
- 8/10Veterans Elementary SchoolGrades: PK-5Distance: 0.5 mi
- 8/10Ellicott Mills Middle SchoolGrades: 6-8Distance: 0.6 mi
- 10/10Centennial High SchoolGrades: 9-12Distance: 3.4 mi
Schools provided by the listing agent
- Elementary: Veterans
- Middle: Ellicott Mills
- High: Centennial
- District: Howard County Public School System
Source: Bright MLS. This data may not be complete. We recommend contacting the local school district to confirm school assignments for this home.

Get pre-qualified for a loan
At Zillow Home Loans, we can pre-qualify you in as little as 5 minutes with no impact to your credit score.An equal housing lender. NMLS #10287.
Sell for more on Zillow
Get a free Zillow Showcase℠ listing and you could sell for .
$845,700
2% more+ $16,914
With Zillow Showcase(estimated)
$862,614