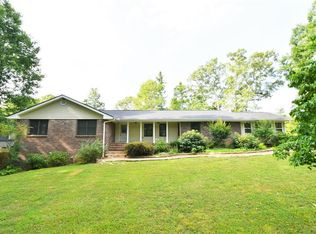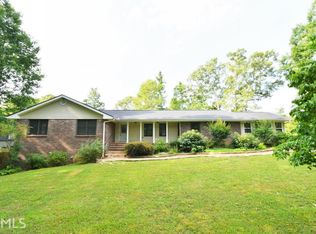**This is the one you have been searching for!!** This is an AMAZING 4 Bedroom PLUS an office/Flex Space / 3.5 Bathroom / 3 Car Garage home PRIVATELY nestled on 5 Acres with a saltwater pool, fire pit, Guest house with recreational room (Could be an amazing workshop, man cave, diva den, or hobby area), UNBELIEVEABLE Kitchens...Yes, "KITCHENS" (Not a type-o), Stainless Steel appliances, Fantastic Laundry room, Mud room, and ooooooh, THAT BARNDOOR!! The floor plan is perfect for entertaining, and will also make a wonderful place to spend days-off! This is one of the coolest properties on the market today, so hurry and see it before it disappears!
This property is off market, which means it's not currently listed for sale or rent on Zillow. This may be different from what's available on other websites or public sources.

