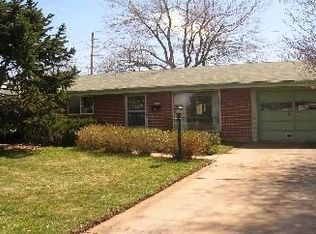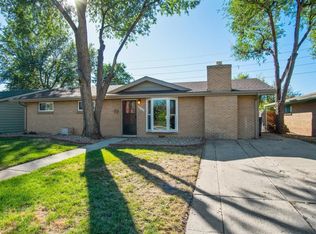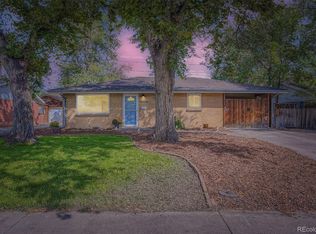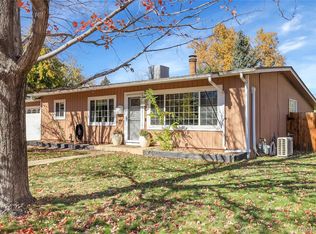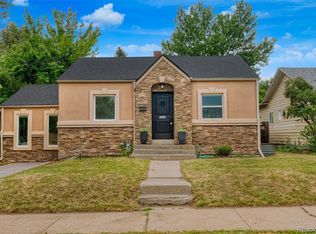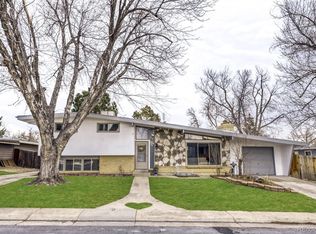From top to bottom, this home has been transformed with stylish upgrades, smart systems, and a location that keeps you connected to everything! Step inside to find luxury vinyl plank flooring, fresh interior paint, and an open layout filled with natural light. The fully remodeled kitchen is a showstopper, featuring two-tone cabinets, quartz countertops, new stainless steel appliances, subway tile backsplash, and brushed gold hardware for a polished, designer finish. The home offers three spacious bedrooms, including a massive main floor primary suite complete with dual mini-split climate control and an oversized walk-in closet with custom built-ins. The two full bathrooms have been entirely renovated with sleek tile work, gold finishes, and a luxurious dual vanity in the primary bath. Enjoy peace of mind with a brand-new roof, new electrical, tankless hot water heater, and new windows throughout. Outside, relax on your deck and take in views of the professionally landscaped yard with a full sprinkler system in the front and back—all backing to tranquil open space and recreation paths. This neighborhood has fantastic parks and trails connecting to the foothills! This turn-key gem is the perfect blend of style, comfort, and smart investment.
Accepting backups
Price cut: $25K (1/22)
$525,000
8530 W 46th Avenue, Wheat Ridge, CO 80033
3beds
1,306sqft
Est.:
Single Family Residence
Built in 1956
6,621 Square Feet Lot
$-- Zestimate®
$402/sqft
$-- HOA
What's special
Sleek tile workGold finishesBrand-new roofFresh interior paintQuartz countertopsTwo-tone cabinetsThree spacious bedrooms
- 36 days |
- 2,501 |
- 140 |
Zillow last checked: 8 hours ago
Listing updated: January 27, 2026 at 08:43pm
Listed by:
Ali Van Westenberg 303-601-0260 contracts@teamvwp.com,
Keller Williams Advantage Realty LLC
Source: REcolorado,MLS#: 2239199
Facts & features
Interior
Bedrooms & bathrooms
- Bedrooms: 3
- Bathrooms: 2
- Full bathrooms: 1
- 3/4 bathrooms: 1
- Main level bathrooms: 2
- Main level bedrooms: 3
Bedroom
- Description: X-Large Walk-In Closet, Personal Mini-Split Heat And Cooling, Led Lighting
- Features: Primary Suite
- Level: Main
Bedroom
- Description: New Luxury Vinyl Plank, Led Lighting, Large Closet
- Level: Main
Bedroom
- Description: New Luxury Vinyl Plank, New Window, New Lighting
- Level: Main
Bathroom
- Description: En Suite Master Bath, All Brand New, Waterfall Shower,
- Features: Primary Suite
- Level: Main
Bathroom
- Description: Completely Remodeled Full Bath With Tub
- Level: Main
Bonus room
- Description: Could Be Formal Sitting Area, A Dry Bar, Playroom, Office Etc
- Level: Main
Family room
- Description: Luxury Vinyl Plank Flooring Celing Fan, Wood Burning Fireplace, Led Lighting, New Front Door
- Level: Main
Kitchen
- Description: Completely Renovated, New Cabinets And Countertops
- Level: Main
Laundry
- Description: New Flooring
- Level: Main
Heating
- Forced Air
Cooling
- Air Conditioning-Room
Appliances
- Included: Convection Oven, Disposal, Microwave, Oven, Range, Refrigerator, Self Cleaning Oven, Tankless Water Heater
- Laundry: In Unit
Features
- Ceiling Fan(s), Eat-in Kitchen, Kitchen Island, No Stairs, Open Floorplan, Pantry, Primary Suite, Quartz Counters, Smoke Free, Walk-In Closet(s)
- Flooring: Carpet, Laminate, Tile, Vinyl
- Windows: Double Pane Windows
- Basement: Crawl Space
Interior area
- Total structure area: 1,306
- Total interior livable area: 1,306 sqft
- Finished area above ground: 1,306
Property
Parking
- Total spaces: 2
- Parking features: Concrete
- Details: Off Street Spaces: 2
Accessibility
- Accessibility features: Accessible Approach with Ramp
Features
- Levels: One
- Stories: 1
- Entry location: Ground
- Patio & porch: Deck, Front Porch, Patio
- Exterior features: Private Yard, Rain Gutters
- Fencing: Full
- Has view: Yes
- View description: Meadow
- Waterfront features: River Front
Lot
- Size: 6,621 Square Feet
- Features: Borders Public Land, Flood Zone, Greenbelt, Irrigated, Landscaped, Level, Open Space, Sprinklers In Front, Sprinklers In Rear
- Residential vegetation: Grassed
Details
- Parcel number: 043197
- Special conditions: Standard
Construction
Type & style
- Home type: SingleFamily
- Architectural style: Mid-Century Modern
- Property subtype: Single Family Residence
Materials
- Block, Brick, Cement Siding, Frame
- Foundation: Slab
- Roof: Composition
Condition
- Updated/Remodeled
- Year built: 1956
Utilities & green energy
- Electric: 110V, 220 Volts
- Sewer: Public Sewer
- Water: Public
- Utilities for property: Cable Available, Electricity Connected, Natural Gas Connected, Phone Available
Community & HOA
Community
- Security: Carbon Monoxide Detector(s), Smoke Detector(s)
- Subdivision: Clearvale
HOA
- Has HOA: No
Location
- Region: Wheat Ridge
Financial & listing details
- Price per square foot: $402/sqft
- Tax assessed value: $430,652
- Annual tax amount: $2,052
- Date on market: 1/6/2026
- Listing terms: 1031 Exchange,Cash,Conventional,FHA,VA Loan
- Exclusions: None
- Ownership: Agent Owner
- Electric utility on property: Yes
- Road surface type: Paved
Estimated market value
Not available
Estimated sales range
Not available
Not available
Price history
Price history
| Date | Event | Price |
|---|---|---|
| 1/28/2026 | Pending sale | $525,000$402/sqft |
Source: | ||
| 1/22/2026 | Price change | $525,000-4.5%$402/sqft |
Source: | ||
| 1/6/2026 | Listed for sale | $550,000+57.1%$421/sqft |
Source: | ||
| 2/26/2025 | Sold | $350,000-6.7%$268/sqft |
Source: | ||
| 2/12/2025 | Pending sale | $374,950$287/sqft |
Source: | ||
Public tax history
Public tax history
| Year | Property taxes | Tax assessment |
|---|---|---|
| 2024 | $2,054 +25.5% | $28,854 |
| 2023 | $1,636 -1.4% | $28,854 +17.7% |
| 2022 | $1,660 +15.1% | $24,512 -2.8% |
Find assessor info on the county website
BuyAbility℠ payment
Est. payment
$2,880/mo
Principal & interest
$2473
Property taxes
$223
Home insurance
$184
Climate risks
Neighborhood: 80033
Nearby schools
GreatSchools rating
- 7/10Peak Expeditionary - PenningtonGrades: PK-5Distance: 0.8 mi
- 5/10Everitt Middle SchoolGrades: 6-8Distance: 1 mi
- 7/10Wheat Ridge High SchoolGrades: 9-12Distance: 1.3 mi
Schools provided by the listing agent
- Elementary: Pennington
- Middle: Everitt
- High: Wheat Ridge
- District: Jefferson County R-1
Source: REcolorado. This data may not be complete. We recommend contacting the local school district to confirm school assignments for this home.
- Loading
