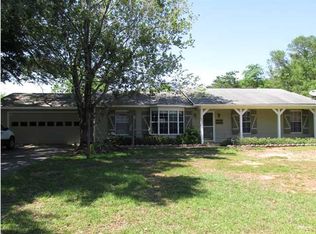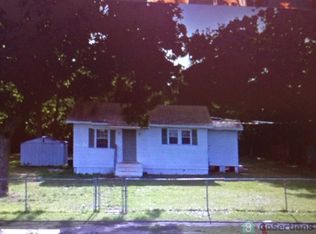Sold for $104,000
$104,000
8530 Tiffani Dr, Irvington, AL 36544
3beds
1,998sqft
SingleFamily
Built in 1992
0.34 Acres Lot
$105,200 Zestimate®
$52/sqft
$1,881 Estimated rent
Home value
$105,200
$94,000 - $118,000
$1,881/mo
Zestimate® history
Loading...
Owner options
Explore your selling options
What's special
8530 Tiffani Dr, Irvington, AL 36544 is a single family home that contains 1,998 sq ft and was built in 1992. It contains 3 bedrooms and 3 bathrooms. This home last sold for $104,000 in August 2025.
The Zestimate for this house is $105,200. The Rent Zestimate for this home is $1,881/mo.
Facts & features
Interior
Bedrooms & bathrooms
- Bedrooms: 3
- Bathrooms: 3
- Full bathrooms: 3
Heating
- Other, Electric
Cooling
- Central
Features
- WalkinCloset, RaisedCeiling
- Flooring: Tile, Laminate
- Has fireplace: Yes
Interior area
- Total interior livable area: 1,998 sqft
Property
Parking
- Total spaces: 2
Features
- Exterior features: Wood, Brick
Lot
- Size: 0.34 Acres
Details
- Parcel number: R023701110000001005
Construction
Type & style
- Home type: SingleFamily
Materials
- brick
- Roof: Asphalt
Condition
- Year built: 1992
Utilities & green energy
- Sewer: Septic, AVAILABLE
- Utilities for property: AllElec
Community & neighborhood
Location
- Region: Irvington
Other
Other facts
- Amenities: Patio, Fence, Storage Room
- Bedroom Desc: MBR DOWN
- Construction Materials: Brick
- Energy Features: Ceiling Fan
- Heating: Central
- Lot Description: SUBDIVISION
- Miscellaneous: As Is
- Property Type: Residential
- Sewer: Septic, AVAILABLE
- Style: Ranch
- Water: PUBLIC, AVAILABLE
- Bathroom Features: Separate Shower, WhirlPool
- Cooling: Central
- Floors: Tile, Laminate, Hardwd
- Porch Type: Open, Front
- Fireplace: Wood Burning
- Prop Sub Type: Single Family
- Dining Area Features: BrkfastRm, BrkFastBar, KitArea
- Interior Features: WalkinCloset, RaisedCeiling
- Utilities: AllElec
- Listing Type: EXCLUSIVE RIGHT-TO-SELL
- Legal Description: LOT 2 OAK RIDGE ESTATES REVISED PLAT MBK 39 PG 44 #SEC 11 T6S R3W #MP37 01 11 0
- Parcel Number: 37-01-11-0-000-001.005
Price history
| Date | Event | Price |
|---|---|---|
| 8/4/2025 | Sold | $104,000-26.8%$52/sqft |
Source: Public Record Report a problem | ||
| 1/5/2021 | Sold | $142,000$71/sqft |
Source: Public Record Report a problem | ||
| 10/3/2020 | Listing removed | $142,000$71/sqft |
Source: Ixl Real Estate Eastern Shore #645169 Report a problem | ||
| 9/30/2020 | Listed for sale | $142,000+6%$71/sqft |
Source: Ixl Real Estate Eastern Shore #645169 Report a problem | ||
| 7/11/2018 | Sold | $134,000+3.1%$67/sqft |
Source: Public Record Report a problem | ||
Public tax history
| Year | Property taxes | Tax assessment |
|---|---|---|
| 2024 | $1,580 +1.2% | $32,580 +1.2% |
| 2023 | $1,561 +4.5% | $32,180 +4.5% |
| 2022 | $1,493 +19.5% | $30,780 +19.5% |
Find assessor info on the county website
Neighborhood: Winfield
Nearby schools
GreatSchools rating
- 4/10Pearl Haskew Elementary SchoolGrades: PK-5Distance: 0.6 mi
- 5/10Katherine H Hankins Middle SchoolGrades: 6-8Distance: 4.1 mi
- 2/10Theodore High SchoolGrades: 9-12Distance: 3.4 mi
Schools provided by the listing agent
- Elementary: HASKEW
- Middle: HANKINS
- High: THEODORE
Source: The MLS. This data may not be complete. We recommend contacting the local school district to confirm school assignments for this home.
Get pre-qualified for a loan
At Zillow Home Loans, we can pre-qualify you in as little as 5 minutes with no impact to your credit score.An equal housing lender. NMLS #10287.
Sell with ease on Zillow
Get a Zillow Showcase℠ listing at no additional cost and you could sell for —faster.
$105,200
2% more+$2,104
With Zillow Showcase(estimated)$107,304

