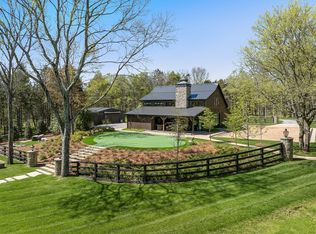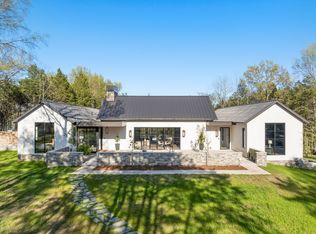Closed
$2,500,000
8530 Saundersville Rd, Mount Juliet, TN 37122
4beds
6,512sqft
Single Family Residence, Residential
Built in 1987
8.29 Acres Lot
$2,499,900 Zestimate®
$384/sqft
$7,210 Estimated rent
Home value
$2,499,900
$2.37M - $2.62M
$7,210/mo
Zestimate® history
Loading...
Owner options
Explore your selling options
What's special
Waterfront Sanctuary at Old Hickory Lake nestled in 8.29 private acres. This mid-century modern is a rare and serene find offering over 6,500 square feet of living space and 400+ feet of gentle water frontage. Surrounded by nature, the property is a symphony of glass, wood, and stone—designed to harmonize with its ever-so-natural environment. Expansive walls of windows and vaulted ceilings invite natural light throughout, while panoramic lake views create a stunning backdrop in nearly every room. Outdoors, immerse yourself in the quiet sounds of this peaceful terrain or entertain your friends and family from large decks and patios overlooking the lake. Wildlife abounds, yet a 30 minute hop to Nashville International Airport (BNA) and all the cultural vibrancy of Music City's downtown. Whether looking for a peaceful primary residence, a one-of-a-kind lake getaway, or a legacy property, this mid-century jewel on Old Hickory Lake is an unparalleled offering.
*Dock approval must be obtained via COE application/permit.
Zillow last checked: 8 hours ago
Listing updated: January 07, 2026 at 01:53pm
Listing Provided by:
Lara K. Kirby | KIRBY GROUP 931-273-5510,
Compass
Bought with:
Christi Roberts, 307215
Keller Williams Realty Mt. Juliet
Source: RealTracs MLS as distributed by MLS GRID,MLS#: 2925080
Facts & features
Interior
Bedrooms & bathrooms
- Bedrooms: 4
- Bathrooms: 5
- Full bathrooms: 4
- 1/2 bathrooms: 1
- Main level bedrooms: 1
Heating
- Central
Cooling
- Central Air
Appliances
- Included: Dishwasher, Dryer, Microwave, Refrigerator, Washer, Electric Oven, Electric Range
- Laundry: Electric Dryer Hookup, Washer Hookup
Features
- Bookcases, Built-in Features, Ceiling Fan(s), Entrance Foyer, Extra Closets, High Ceilings, In-Law Floorplan, Open Floorplan, Pantry, Walk-In Closet(s), Wet Bar, High Speed Internet, Kitchen Island
- Flooring: Carpet, Wood, Tile
- Basement: Full
- Number of fireplaces: 2
- Fireplace features: Gas, Living Room
Interior area
- Total structure area: 6,512
- Total interior livable area: 6,512 sqft
- Finished area above ground: 4,396
- Finished area below ground: 2,116
Property
Parking
- Total spaces: 13
- Parking features: Garage Door Opener, Garage Faces Side, Driveway
- Garage spaces: 3
- Uncovered spaces: 10
Features
- Levels: Three Or More
- Stories: 2
- Patio & porch: Patio, Covered, Porch, Deck
- Exterior features: Balcony
- Fencing: Partial
- Has view: Yes
- View description: Lake
- Has water view: Yes
- Water view: Lake
- Waterfront features: Lake Front, Year Round Access
Lot
- Size: 8.29 Acres
- Dimensions: 8.29 acres
- Features: Level, Private, Views
- Topography: Level,Private,Views
Details
- Parcel number: 032 03807 000
- Special conditions: Standard
Construction
Type & style
- Home type: SingleFamily
- Architectural style: Traditional
- Property subtype: Single Family Residence, Residential
Materials
- Wood Siding
- Roof: Asphalt
Condition
- New construction: No
- Year built: 1987
Utilities & green energy
- Sewer: Septic Tank
- Water: Private
- Utilities for property: Water Available, Cable Connected
Community & neighborhood
Security
- Security features: Smoke Detector(s)
Location
- Region: Mount Juliet
Price history
| Date | Event | Price |
|---|---|---|
| 1/7/2026 | Sold | $2,500,000-3.7%$384/sqft |
Source: | ||
| 12/18/2025 | Pending sale | $2,595,000$398/sqft |
Source: | ||
| 11/29/2025 | Contingent | $2,595,000$398/sqft |
Source: | ||
| 11/14/2025 | Price change | $2,595,000-3.9%$398/sqft |
Source: | ||
| 9/19/2025 | Listed for sale | $2,699,900-42.7%$415/sqft |
Source: | ||
Public tax history
| Year | Property taxes | Tax assessment |
|---|---|---|
| 2024 | $10,625 +38.2% | $556,625 +38.2% |
| 2023 | $7,688 | $402,750 |
| 2022 | $7,688 | $402,750 |
Find assessor info on the county website
Neighborhood: 37122
Nearby schools
GreatSchools rating
- 8/10Lakeview Elementary SchoolGrades: K-5Distance: 2 mi
- 7/10Mt. Juliet Middle SchoolGrades: 6-8Distance: 3.3 mi
- 8/10Green Hill High SchoolGrades: 9-12Distance: 3.1 mi
Schools provided by the listing agent
- Elementary: Lakeview Elementary School
- Middle: Mt. Juliet Middle School
- High: Green Hill High School
Source: RealTracs MLS as distributed by MLS GRID. This data may not be complete. We recommend contacting the local school district to confirm school assignments for this home.
Get a cash offer in 3 minutes
Find out how much your home could sell for in as little as 3 minutes with a no-obligation cash offer.
Estimated market value
$2,499,900

