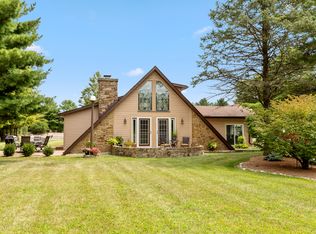Sold
$520,000
8530 S Franklin Rd, Indianapolis, IN 46259
4beds
3,681sqft
Residential, Single Family Residence
Built in 1975
5.36 Acres Lot
$540,600 Zestimate®
$141/sqft
$2,517 Estimated rent
Home value
$540,600
$497,000 - $589,000
$2,517/mo
Zestimate® history
Loading...
Owner options
Explore your selling options
What's special
Welcome to your dream home, with this 2-story, 4 bedrooms, 2.5 baths, with 2-car garage on 5.3 acres. Step inside to discover a beautifully updated kitchen featuring a large island, double ovens, ample cabinets, and expansive counter space, perfect for culinary enthusiasts and entertaining guests. Enjoy the convenience of a large laundry room off the kitchen and marvel at the primary bedroom's balcony and handy laundry chute. Enjoy the comfort of a large 4-seasons room, ideal for relaxation and soaking in nature's beauty, which this property has plenty, being registered with Homegrown National Park. The basement is complete with tandem sumps, offering endless possibilities for recreation or storage. Venture outdoors and be enchanted by the serene 5.36 acres featuring a lg 24x20 barn with loft, providing additional storage or workspace. Unwind by the firepit nestled in the woods at rear of the property, creating cherished moments. This remarkable home offers a perfect blend of countryside tranquility while living in the city limits with No HOA. Open House March 2, 12-2PM
Zillow last checked: 8 hours ago
Listing updated: May 29, 2024 at 04:44am
Listing Provided by:
Heather Clouse 317-954-5328,
F.C. Tucker Company
Bought with:
Guangsheng Yang
Sunshine Realty, LLC
Source: MIBOR as distributed by MLS GRID,MLS#: 21964745
Facts & features
Interior
Bedrooms & bathrooms
- Bedrooms: 4
- Bathrooms: 3
- Full bathrooms: 2
- 1/2 bathrooms: 1
- Main level bathrooms: 1
Primary bedroom
- Features: Carpet
- Level: Upper
- Area: 180 Square Feet
- Dimensions: 15x12
Bedroom 2
- Features: Carpet
- Level: Upper
- Area: 110 Square Feet
- Dimensions: 11x10
Bedroom 3
- Features: Carpet
- Level: Upper
- Area: 120 Square Feet
- Dimensions: 12x10
Bedroom 4
- Features: Carpet
- Level: Upper
- Area: 165 Square Feet
- Dimensions: 15x11
Other
- Features: Laminate
- Level: Main
- Area: 110 Square Feet
- Dimensions: 11x10
Family room
- Features: Carpet
- Level: Main
- Area: 276 Square Feet
- Dimensions: 23x12
Kitchen
- Features: Hardwood
- Level: Main
- Area: 264 Square Feet
- Dimensions: 22x12
Living room
- Features: Carpet
- Level: Main
- Area: 228 Square Feet
- Dimensions: 19x12
Sitting room
- Features: Laminate
- Level: Main
- Area: 378 Square Feet
- Dimensions: 21x18
Heating
- Heat Pump
Cooling
- Has cooling: Yes
Appliances
- Included: Dishwasher, Electric Water Heater, Disposal, Kitchen Exhaust, Microwave, Oven, Electric Oven, Refrigerator, Water Heater, Water Purifier, Water Softener Owned
- Laundry: Main Level
Features
- Vaulted Ceiling(s), Kitchen Island, Ceiling Fan(s), High Speed Internet, Eat-in Kitchen, Smart Thermostat
- Basement: Full,Unfinished
- Number of fireplaces: 1
- Fireplace features: Family Room
Interior area
- Total structure area: 3,681
- Total interior livable area: 3,681 sqft
- Finished area below ground: 0
Property
Parking
- Total spaces: 2
- Parking features: Attached
- Attached garage spaces: 2
- Details: Garage Parking Other(Garage Door Opener, Service Door)
Features
- Levels: Two
- Stories: 2
- Patio & porch: Patio, Porch
- Exterior features: Fire Pit
Lot
- Size: 5.36 Acres
- Features: Not In Subdivision, Mature Trees
Details
- Additional structures: Barn Pole, Outbuilding
- Parcel number: 491619119002000300
- Horse amenities: None
Construction
Type & style
- Home type: SingleFamily
- Architectural style: Craftsman
- Property subtype: Residential, Single Family Residence
Materials
- Stone, Stucco
- Foundation: Block
Condition
- New construction: No
- Year built: 1975
Utilities & green energy
- Water: Private Well
Community & neighborhood
Location
- Region: Indianapolis
- Subdivision: No Subdivision
Price history
| Date | Event | Price |
|---|---|---|
| 5/24/2024 | Sold | $520,000-5.5%$141/sqft |
Source: | ||
| 4/9/2024 | Pending sale | $550,000$149/sqft |
Source: | ||
| 3/1/2024 | Listed for sale | $550,000$149/sqft |
Source: | ||
Public tax history
| Year | Property taxes | Tax assessment |
|---|---|---|
| 2024 | $4,420 -2.3% | $385,500 |
| 2023 | $4,523 -37.5% | $385,500 |
| 2022 | $7,242 +75.8% | $385,500 +10.9% |
Find assessor info on the county website
Neighborhood: South Franklin
Nearby schools
GreatSchools rating
- 7/10Mary Adams Elementary SchoolGrades: K-3Distance: 0.9 mi
- 7/10Franklin Central Junior HighGrades: 7-8Distance: 3.1 mi
- 9/10Franklin Central High SchoolGrades: 9-12Distance: 2.5 mi
Get a cash offer in 3 minutes
Find out how much your home could sell for in as little as 3 minutes with a no-obligation cash offer.
Estimated market value
$540,600
Get a cash offer in 3 minutes
Find out how much your home could sell for in as little as 3 minutes with a no-obligation cash offer.
Estimated market value
$540,600
