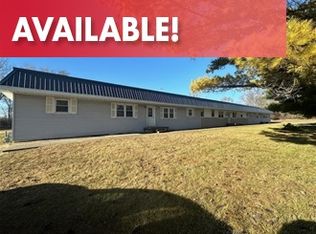Sold for $280,000 on 09/05/25
$280,000
8530 N Kishwaukee Rd, Stillman Valley, IL 61084
3beds
1,925sqft
Single Family Residence
Built in 1962
1.32 Acres Lot
$286,200 Zestimate®
$145/sqft
$1,923 Estimated rent
Home value
$286,200
$235,000 - $349,000
$1,923/mo
Zestimate® history
Loading...
Owner options
Explore your selling options
What's special
1.32 picturesque acres in Stillman Valley, this 3-bedroom 2-bath Ranch country retreat offers the perfect blend of comfort, functionality, and rural charm. Spacious living room featuring crown molding, fireplace, and a sliding glass door that leads to a large deck with a gazebo-style roof. The kitchen boasts ample storage, island, newer appliances, and sliding glass doors that lead out to the wood deck. Formal dining room with picture window and built-in cabinetry .Master bedroom with a large walk-in closet. Updated bathroom with granite countertop. The lower level living space includes a rec room, additional bedroom, and full bath and laundry. Newer water softener, a 10-year-old furnace and AC, and an 18x24 workshop attached to the garage – great for hobbies or storage. Outside, enjoy a two-story barn, 2 additional storage sheds, and expansive green space.
Zillow last checked: 8 hours ago
Listing updated: September 08, 2025 at 06:03am
Listed by:
Julie Humpal 815-222-4823,
Re/Max Property Source
Bought with:
NON-NWIAR Member
Northwest Illinois Alliance Of Realtors®
Source: NorthWest Illinois Alliance of REALTORS®,MLS#: 202502559
Facts & features
Interior
Bedrooms & bathrooms
- Bedrooms: 3
- Bathrooms: 2
- Full bathrooms: 2
- Main level bathrooms: 1
- Main level bedrooms: 2
Primary bedroom
- Level: Main
- Area: 126.5
- Dimensions: 11.5 x 11
Bedroom 2
- Level: Main
- Area: 110.25
- Dimensions: 10.5 x 10.5
Bedroom 3
- Level: Lower
- Area: 140
- Dimensions: 14 x 10
Dining room
- Level: Main
- Area: 173.25
- Dimensions: 16.5 x 10.5
Kitchen
- Level: Main
- Area: 214.5
- Dimensions: 19.5 x 11
Living room
- Level: Main
- Area: 372.45
- Dimensions: 19.1 x 19.5
Heating
- Forced Air, Natural Gas
Cooling
- Central Air
Appliances
- Included: Dishwasher, Microwave, Stove/Cooktop, Gas Water Heater
- Laundry: In Basement
Features
- Walk-In Closet(s)
- Windows: Window Treatments
- Basement: Full
- Has fireplace: Yes
- Fireplace features: Gas
Interior area
- Total structure area: 1,925
- Total interior livable area: 1,925 sqft
- Finished area above ground: 1,425
- Finished area below ground: 500
Property
Parking
- Total spaces: 2.5
- Parking features: Attached
- Garage spaces: 2.5
Features
- Patio & porch: Deck-Leveled, Covered
- Has view: Yes
- View description: Country
Lot
- Size: 1.32 Acres
- Features: Wooded, Rural
Details
- Additional structures: Outbuilding
- Parcel number: 0527200007
Construction
Type & style
- Home type: SingleFamily
- Architectural style: Ranch
- Property subtype: Single Family Residence
Materials
- Vinyl
- Roof: Shingle
Condition
- Year built: 1962
Utilities & green energy
- Electric: Circuit Breakers
- Sewer: Septic Tank
- Water: Well
Community & neighborhood
Location
- Region: Stillman Valley
- Subdivision: IL
Other
Other facts
- Ownership: Fee Simple
Price history
| Date | Event | Price |
|---|---|---|
| 9/5/2025 | Sold | $280,000-6.6%$145/sqft |
Source: | ||
| 8/8/2025 | Pending sale | $299,900$156/sqft |
Source: | ||
| 5/19/2025 | Listed for sale | $299,900$156/sqft |
Source: | ||
Public tax history
| Year | Property taxes | Tax assessment |
|---|---|---|
| 2023 | $1,125 -0.3% | $31,183 +5.1% |
| 2022 | $1,128 -0.7% | $29,678 +5.2% |
| 2021 | $1,136 +2.3% | $28,222 |
Find assessor info on the county website
Neighborhood: 61084
Nearby schools
GreatSchools rating
- NAHighland Elementary SchoolGrades: PK-2Distance: 2.9 mi
- 7/10Meridian Jr High SchoolGrades: 6-8Distance: 2.5 mi
- 9/10Stillman Valley High SchoolGrades: 9-12Distance: 3 mi
Schools provided by the listing agent
- Elementary: Highland Elementary
- Middle: Meridian Jr High
- High: Stillman Valley High
- District: Meridian 223
Source: NorthWest Illinois Alliance of REALTORS®. This data may not be complete. We recommend contacting the local school district to confirm school assignments for this home.

Get pre-qualified for a loan
At Zillow Home Loans, we can pre-qualify you in as little as 5 minutes with no impact to your credit score.An equal housing lender. NMLS #10287.
