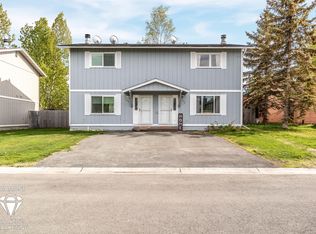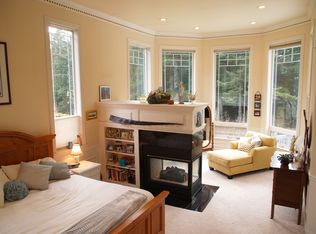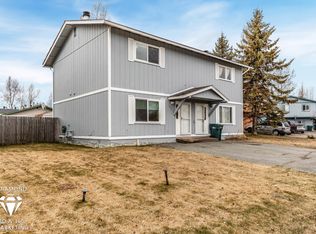Amazing updated condo in East Anchorage. Close to military base, grocery stores, and restaurants. This condo has beautiful new flooring throughout, granite counter tops, large fenced yard with shed in the back. This place should not be missed!
This property is off market, which means it's not currently listed for sale or rent on Zillow. This may be different from what's available on other websites or public sources.



