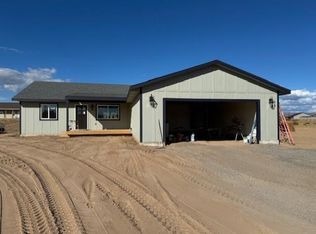Large rancher on 4.17 acres! Lots of space to enjoy both inside and outside in this lovely home, located in a smaller subdivision with irrigation water through the HOA and tremendous views. The kitchen truly is the heartbeat of this home!! Fantastic island, ample cabinets, great countertop space for food prep and entertaining. Wide open design to the dining and living room areas. Walk out to the back deck for those evening BBQ's and breathtaking western Colorado sunsets. Large master suite includes two walk in closets, jet tub, double sink vanities and so much space! Another three additional bedrooms, full bathroom, half bathroom, office and family room. Great sunlight floods this home through all the windows and the skylights. New flooring a couple of years ago. Hot water baseboard heat, tankless hot water heater and a newer boiler. Two car attached garage. Livestock allowed. Great proximity to Cedarege and Delta with the charm and freedom of a country lifestyle. Elevate Fiber internet installed.
This property is off market, which means it's not currently listed for sale or rent on Zillow. This may be different from what's available on other websites or public sources.

