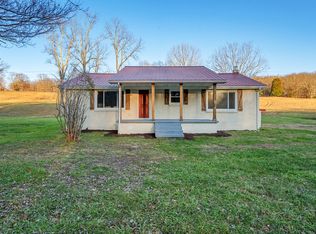Closed
$375,000
8530 Alex Goins Rd, Lyles, TN 37098
3beds
1,620sqft
Single Family Residence, Residential
Built in 1997
7.65 Acres Lot
$376,000 Zestimate®
$231/sqft
$2,032 Estimated rent
Home value
$376,000
Estimated sales range
Not available
$2,032/mo
Zestimate® history
Loading...
Owner options
Explore your selling options
What's special
Embrace quiet living in the country with an extremely well-maintained quality home on 7+Acres. This home has all the EXTRAS! 3 Bedrooms/2 Full Baths+Powder Room. Office with windows & a closet. Both full Bathrooms have been beautifully updated. PARTIALLY FINISHED 1233 SF WALK OUT BASEMENT (basement square footage NOT INCLUDED in square footage, and could easily be finished out.) WALK-OUT BASEMENT is bright and spacious and already has a powder room (toilet & sink) stubbed out. Main floor has a natural layout with large separate Dining Room open to Living Room and Kitchen - the perfect space for entertaining. Big covered front porch for rocking chairs and porch swing. Although there are 2 garage doors, the garage is actually a 1-1/2 Car Garage, with room for 1 car and a work bench, lawn equipment, small vehicles, etc. Two exterior structures provide added value – 1) a 15x11 Hobby Cabin (finished with electricity, drywall and carpet-no water) with an attached storage shed and lean-to; and 2) an 18X18 metal building (detached garage). Both add value and usefulness for all the things you want to do on 7+ Acres. Metal building can be used as a Workshop or Garage. This home is supported by well water and septic system – all you need is a power source and you’re living off the grid! Sellers have made a lot of improvements. Laundry washer/dryer hook ups located in oversized hallway opposite powder room leading to Office. TVA utility easement along front of road between road and pond. Seller says it is common to see deer and wild turkey on the land. Plenty of room for a garden or two. This is a very private property. Most of the property is fenced. Conveniently located - Just 1.3 miles (1 min) to new Hwy 7 Dollar General Market & 5 mins on Hwy 7 to East Hickman High School; 15 mins to Fairview Walmart; 13 mins to Dickson. Don’t miss this slice of paradise in the country! PROFESSIONAL PICTURES COMING MID-MARCH.
Zillow last checked: 8 hours ago
Listing updated: March 13, 2025 at 10:19am
Listing Provided by:
Barbara Mahy 615-491-7345,
Keller Williams Realty,
Tracy Ketring 615-336-7894,
Keller Williams Realty
Bought with:
Hannah Stephenson, 337550
Benchmark Realty, LLC
Source: RealTracs MLS as distributed by MLS GRID,MLS#: 2794690
Facts & features
Interior
Bedrooms & bathrooms
- Bedrooms: 3
- Bathrooms: 3
- Full bathrooms: 2
- 1/2 bathrooms: 1
- Main level bedrooms: 3
Bedroom 1
- Features: Suite
- Level: Suite
- Area: 182 Square Feet
- Dimensions: 13x14
Bedroom 2
- Area: 130 Square Feet
- Dimensions: 13x10
Bedroom 3
- Area: 110 Square Feet
- Dimensions: 11x10
Dining room
- Area: 143 Square Feet
- Dimensions: 13x11
Kitchen
- Features: Eat-in Kitchen
- Level: Eat-in Kitchen
- Area: 238 Square Feet
- Dimensions: 14x17
Living room
- Area: 234 Square Feet
- Dimensions: 18x13
Heating
- Electric, Heat Pump
Cooling
- Central Air, Electric
Appliances
- Included: Dishwasher, Freezer, Refrigerator, Electric Oven, Electric Range
- Laundry: Electric Dryer Hookup, Washer Hookup
Features
- Ceiling Fan(s)
- Flooring: Laminate
- Basement: Other
- Has fireplace: No
Interior area
- Total structure area: 1,620
- Total interior livable area: 1,620 sqft
- Finished area above ground: 1,620
Property
Parking
- Total spaces: 6
- Parking features: Garage Door Opener, Garage Faces Front, Gravel
- Attached garage spaces: 1
- Uncovered spaces: 5
Features
- Levels: One
- Stories: 1
- Fencing: Full
- Has view: Yes
- View description: Valley
Lot
- Size: 7.65 Acres
- Features: Sloped, Wooded
Details
- Parcel number: 041043 03702 00004043
- Special conditions: Standard
Construction
Type & style
- Home type: SingleFamily
- Architectural style: Traditional
- Property subtype: Single Family Residence, Residential
Materials
- Brick
- Roof: Asphalt
Condition
- New construction: No
- Year built: 1997
Utilities & green energy
- Sewer: Septic Tank
- Water: Well
- Utilities for property: Electricity Available
Community & neighborhood
Location
- Region: Lyles
- Subdivision: None
Price history
| Date | Event | Price |
|---|---|---|
| 3/12/2025 | Sold | $375,000$231/sqft |
Source: | ||
| 2/26/2025 | Contingent | $375,000$231/sqft |
Source: | ||
| 2/25/2025 | Listed for sale | $375,000+1983.3%$231/sqft |
Source: | ||
| 12/27/1995 | Sold | $18,000$11/sqft |
Source: Public Record Report a problem | ||
Public tax history
| Year | Property taxes | Tax assessment |
|---|---|---|
| 2024 | $1,376 +10.2% | $53,550 |
| 2023 | $1,249 | $53,550 |
| 2022 | $1,249 | $53,550 +23.9% |
Find assessor info on the county website
Neighborhood: 37098
Nearby schools
GreatSchools rating
- NAEast Hickman Elementary SchoolGrades: PK-2Distance: 3.7 mi
- 4/10East Hickman Middle SchoolGrades: 6-8Distance: 3.9 mi
- 3/10East Hickman High SchoolGrades: 9-12Distance: 2.6 mi
Schools provided by the listing agent
- Elementary: East Hickman Elementary
- Middle: East Hickman Middle School
- High: East Hickman High School
Source: RealTracs MLS as distributed by MLS GRID. This data may not be complete. We recommend contacting the local school district to confirm school assignments for this home.

Get pre-qualified for a loan
At Zillow Home Loans, we can pre-qualify you in as little as 5 minutes with no impact to your credit score.An equal housing lender. NMLS #10287.
