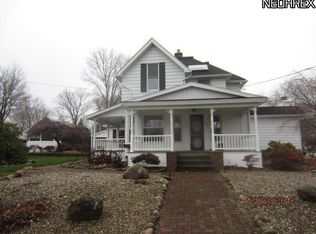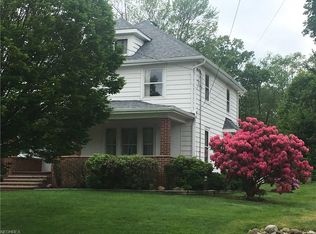Sold for $145,000
$145,000
853 W Riddle Ave, Ravenna, OH 44266
3beds
--sqft
Single Family Residence
Built in 1930
0.38 Acres Lot
$165,800 Zestimate®
$--/sqft
$1,703 Estimated rent
Home value
$165,800
$138,000 - $192,000
$1,703/mo
Zestimate® history
Loading...
Owner options
Explore your selling options
What's special
Welcome to the house on the hill with a beautiful park like backyard. The kitchen is nice with natural light pouring in through the breakfast nook bonus room, with what looks to be the original chandelier. The Living room is the perfect peaceful setting to relax, with view of fireplace and mantle & built in bookshelves. This home offers three spacious bedrooms with nice sized closets! There is also a built in storage in the upstairs hallway. The bathroom is very nice with plenty of lighting. This home has a 2 car garage with cement floor measuring 19 by 26 and storage in the space above the garage. New Roof in 2021. Schedule a showing with your favorite realtor today!
Zillow last checked: 8 hours ago
Listing updated: June 06, 2025 at 08:56am
Listing Provided by:
Shauna Bailey shaunabaileysoldit@gmail.com330-984-3337,
Key Realty
Bought with:
Summer Giulitto, 2020005817
Jack Kohl Realty
Source: MLS Now,MLS#: 5116685 Originating MLS: Akron Cleveland Association of REALTORS
Originating MLS: Akron Cleveland Association of REALTORS
Facts & features
Interior
Bedrooms & bathrooms
- Bedrooms: 3
- Bathrooms: 2
- Full bathrooms: 2
Bedroom
- Description: Flooring: Carpet
- Level: Second
- Dimensions: 12 x 16
Bedroom
- Description: Flooring: Carpet
- Level: Second
- Dimensions: 9 x 13
Bedroom
- Description: Flooring: Carpet
- Level: Second
- Dimensions: 13 x 16
Bathroom
- Description: Flooring: Linoleum
- Level: Second
- Dimensions: 7 x 9
Bonus room
- Description: Flooring: Linoleum
- Features: Chandelier
- Level: First
- Dimensions: 5 x 7
Dining room
- Description: Flooring: Carpet
- Features: Built-in Features
- Level: First
- Dimensions: 11 x 13
Entry foyer
- Description: Flooring: Linoleum
- Level: First
- Dimensions: 5 x 9
Kitchen
- Level: First
- Dimensions: 9 x 13
Living room
- Description: Flooring: Carpet
- Features: Bookcases, Fireplace
- Level: First
- Dimensions: 11 x 21
Sunroom
- Description: Flooring: Carpet
- Level: First
- Dimensions: 9 x 16
Heating
- Forced Air, Fireplace(s), Gas
Cooling
- Central Air
Appliances
- Included: Dryer, Dishwasher, Microwave, Range, Washer
- Laundry: In Basement
Features
- Bookcases, Built-in Features, Entrance Foyer
- Basement: Unfinished,Walk-Out Access
- Number of fireplaces: 1
- Fireplace features: Living Room
Property
Parking
- Total spaces: 2
- Parking features: Asphalt, Detached, Garage
- Garage spaces: 2
Features
- Levels: Two
- Stories: 2
- Patio & porch: Enclosed, Patio, Porch
- Fencing: None
Lot
- Size: 0.38 Acres
Details
- Parcel number: 313051000192000
Construction
Type & style
- Home type: SingleFamily
- Architectural style: Conventional
- Property subtype: Single Family Residence
Materials
- Wood Siding
- Foundation: Block
- Roof: Asphalt,Fiberglass
Condition
- Year built: 1930
Utilities & green energy
- Sewer: Public Sewer
- Water: Public
Community & neighborhood
Location
- Region: Ravenna
- Subdivision: Hopkins Seymour & Dodges Add
Other
Other facts
- Listing terms: Cash,Conventional
Price history
| Date | Event | Price |
|---|---|---|
| 6/6/2025 | Sold | $145,000-14.7% |
Source: | ||
| 5/21/2025 | Pending sale | $170,000 |
Source: | ||
| 5/13/2025 | Contingent | $170,000 |
Source: | ||
| 5/9/2025 | Price change | $170,000-4% |
Source: | ||
| 4/22/2025 | Listed for sale | $177,000+30.2% |
Source: | ||
Public tax history
| Year | Property taxes | Tax assessment |
|---|---|---|
| 2024 | $1,710 +15.8% | $46,940 +41.3% |
| 2023 | $1,477 0% | $33,220 |
| 2022 | $1,477 -0.1% | $33,220 |
Find assessor info on the county website
Neighborhood: 44266
Nearby schools
GreatSchools rating
- 6/10West Main Elementary SchoolGrades: 3-4Distance: 0.3 mi
- 3/10Brown Middle SchoolGrades: 5-9Distance: 0.4 mi
- 5/10Ravenna High SchoolGrades: 9-12Distance: 1.1 mi
Schools provided by the listing agent
- District: Ravenna CSD - 6706
Source: MLS Now. This data may not be complete. We recommend contacting the local school district to confirm school assignments for this home.
Get a cash offer in 3 minutes
Find out how much your home could sell for in as little as 3 minutes with a no-obligation cash offer.
Estimated market value$165,800
Get a cash offer in 3 minutes
Find out how much your home could sell for in as little as 3 minutes with a no-obligation cash offer.
Estimated market value
$165,800

