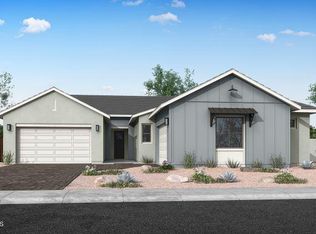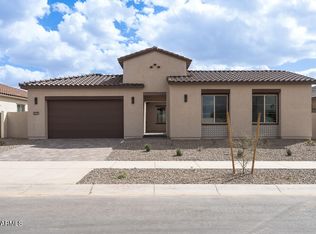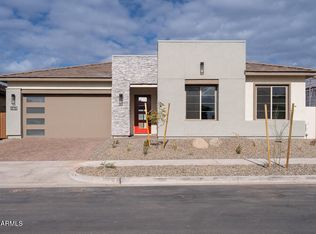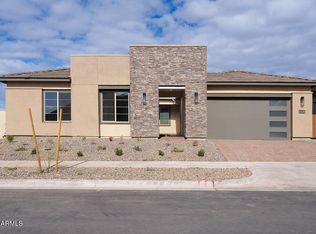Sold for $750,550 on 11/19/25
$750,550
853 W Golden Ore Pass, Apache Junction, AZ 85120
4beds
3,421sqft
Single Family Residence
Built in 2024
10,395 Square Feet Lot
$750,200 Zestimate®
$219/sqft
$-- Estimated rent
Home value
$750,200
$705,000 - $803,000
Not available
Zestimate® history
Loading...
Owner options
Explore your selling options
What's special
Desert Modern 4-bedroom home in Blossom Rock, a community that offers a clubhouse, playground, and a pool. Loaded with designer selections, this home features an office, game room, 3.5 bathrooms, a 3 bay tandem garage, and a 1 bay side turn garage. The Executive kitchen includes a 36'' gas cooktop, Della Terra Hana Sky Quartz countertops, custom tile surrounds at the backsplash, and upgraded Benton Birch Quill cabinets. Other highlights include an extended dining room, a 16' multi-slid glass door at the great room, smart home features, and 12 x 24 tile flooring with upgraded carpets. The primary bath includes a frameless walk-in shower with custom tile surrounds and quartz countertops at the vanity. LEED certified home with pavers at the porch, courtyard, and driveway.
Zillow last checked: 8 hours ago
Listing updated: November 24, 2025 at 08:51am
Listed by:
Craig Tucker 480-616-2986,
Tri Pointe Homes Arizona Realty
Bought with:
Rachel Krill, BR559282000
Real Broker
Source: ARMLS,MLS#: 6804610

Facts & features
Interior
Bedrooms & bathrooms
- Bedrooms: 4
- Bathrooms: 4
- Full bathrooms: 3
- 1/2 bathrooms: 1
Heating
- Natural Gas
Cooling
- Central Air, Programmable Thmstat
Appliances
- Included: Gas Cooktop
- Laundry: Engy Star (See Rmks)
Features
- High Speed Internet, Double Vanity, Eat-in Kitchen, Breakfast Bar, 9+ Flat Ceilings, No Interior Steps, Kitchen Island, Pantry, Full Bth Master Bdrm
- Flooring: Carpet, Tile
- Windows: Low Emissivity Windows, Double Pane Windows, Vinyl Frame
- Has basement: No
Interior area
- Total structure area: 3,421
- Total interior livable area: 3,421 sqft
Property
Parking
- Total spaces: 4
- Parking features: Tandem Garage, Direct Access
- Garage spaces: 4
Accessibility
- Accessibility features: Accessible Hallway(s)
Features
- Stories: 1
- Patio & porch: Covered, Patio
- Pool features: None
- Spa features: None
- Fencing: Block
Lot
- Size: 10,395 sqft
- Features: Sprinklers In Front, Desert Front, Dirt Back, Auto Timer H2O Front, Irrigation Front
Details
- Parcel number: 11001500
Construction
Type & style
- Home type: SingleFamily
- Architectural style: Contemporary
- Property subtype: Single Family Residence
Materials
- Stucco, Wood Frame, Low VOC Paint, Painted
- Roof: Tile,Concrete
Condition
- Under Construction
- New construction: Yes
- Year built: 2024
Details
- Builder name: Tri Pointe Homes
Utilities & green energy
- Sewer: Public Sewer, Private Sewer
- Water: City Water
Green energy
- Water conservation: Low-Flow Fixtures, Tankless Ht Wtr Heat, Recirculation Pump
Community & neighborhood
Community
- Community features: Playground, Biking/Walking Path
Location
- Region: Apache Junction
- Subdivision: BLOSSOM ROCK PHASE 1 2022084918
HOA & financial
HOA
- Has HOA: Yes
- HOA fee: $130 monthly
- Services included: Maintenance Grounds
- Association name: BlossomRock Alliance
- Association phone: 480-367-2626
Other
Other facts
- Listing terms: Cash,Conventional,1031 Exchange,FHA,VA Loan
- Ownership: Fee Simple
Price history
| Date | Event | Price |
|---|---|---|
| 11/19/2025 | Sold | $750,550-1.1%$219/sqft |
Source: | ||
| 9/29/2025 | Pending sale | $758,544$222/sqft |
Source: | ||
| 9/2/2025 | Price change | $758,544-0.7%$222/sqft |
Source: | ||
| 8/5/2025 | Price change | $763,544-4.4%$223/sqft |
Source: | ||
| 4/15/2025 | Price change | $799,054-3%$234/sqft |
Source: | ||
Public tax history
| Year | Property taxes | Tax assessment |
|---|---|---|
| 2026 | $625 +125.6% | $70,497 +2160.2% |
| 2025 | $277 | $3,119 |
| 2024 | -- | $3,119 |
Find assessor info on the county website
Neighborhood: 85120
Nearby schools
GreatSchools rating
- 6/10Peralta Trail Elementary SchoolGrades: K-5Distance: 7.5 mi
- 3/10Cactus Canyon Junior High SchoolGrades: 6-8Distance: 4.3 mi
- 1/10Apache Junction High SchoolGrades: 9-12Distance: 4.3 mi
Schools provided by the listing agent
- Elementary: Desert Vista Elementary School
- Middle: Cactus Canyon Junior High
- High: Apache Junction High School
- District: Apache Junction Unified District
Source: ARMLS. This data may not be complete. We recommend contacting the local school district to confirm school assignments for this home.
Get a cash offer in 3 minutes
Find out how much your home could sell for in as little as 3 minutes with a no-obligation cash offer.
Estimated market value
$750,200
Get a cash offer in 3 minutes
Find out how much your home could sell for in as little as 3 minutes with a no-obligation cash offer.
Estimated market value
$750,200



