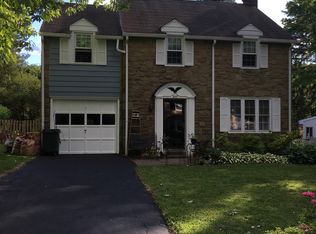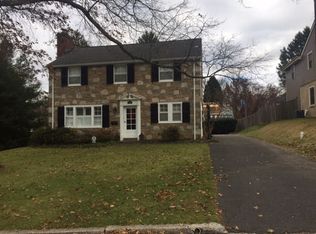Beautifully maintained colonial home sits in one of Flourtown's most desirable areas. Pride of ownership and modern design welcome you throughout. Upon entering the front door, there is smooth flow from the living room, dining room, and kitchen with pass through to the family room addition. Main floor powder bath. Upstairs there are 3 large bedrooms and 2 well appointed full baths. En suite master bath is complete with updated shower and double vanity. A finished basement creates the perfect playroom/flex/man-cave area with separate laundry room. Expansive and private backyard. Easy access to Fort Washington State Park is great for picnics, playgrounds, pavilions for parties, hiking and much more outdoor adventure. Close proximity to all your modern day conveniences, shops, restaurants, and entertainment bring the best of all worlds...home.
This property is off market, which means it's not currently listed for sale or rent on Zillow. This may be different from what's available on other websites or public sources.


