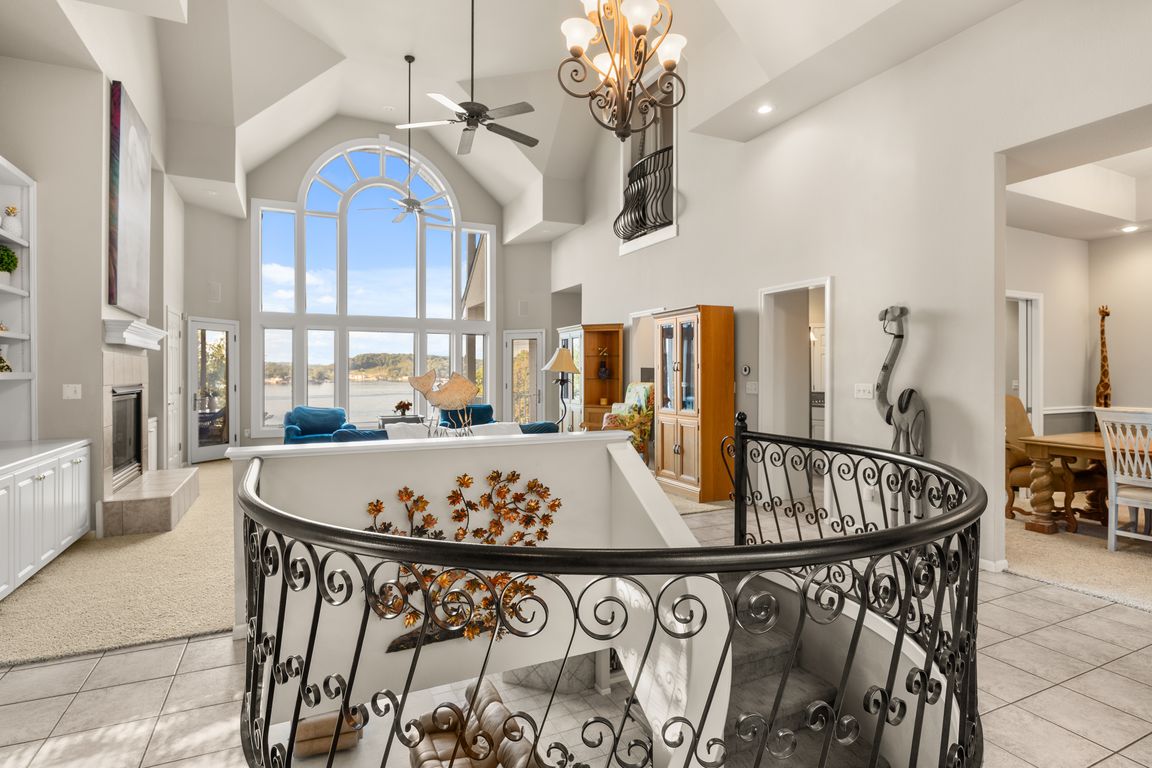
PendingPrice increase: $45K (10/7)
$1,295,000
5beds
5,765sqft
853 Sweetwater Dr, Four Seasons, MO 65049
5beds
5,765sqft
Single family residence
Built in 2000
0.42 Acres
No data
$225 price/sqft
$850 annually HOA fee
What's special
Gas fireplacesMain-level livingLakefront homeBreathtaking viewsAbundant storageEat-in kitchenSpacious primary suite
It's All About the View! Prepare to be captivated the moment you step into this Majestic 5-bedroom, 4.5-bath, 5,700+ sq. ft. lakefront home on MM10 in the sought-after Four Seasons community w/all the well-known amenities! Nestled in a small inlet just off the main channel w/breathtaking views, this well-cared-for residence is ...
- 13 days |
- 814 |
- 24 |
Source: JCMLS,MLS#: 10071475
Travel times
Living Room
Foyer
Kitchen
Dining Room
Entertainment Room
Bedroom
Sun Room
Screened Balcony
Back of the house
Dock
Zillow last checked: 8 hours ago
Listing updated: October 12, 2025 at 04:17pm
Listed by:
Annamarie Hopkins 573-544-3587,
Ozark Realty
Source: JCMLS,MLS#: 10071475
Facts & features
Interior
Bedrooms & bathrooms
- Bedrooms: 5
- Bathrooms: 5
- Full bathrooms: 4
- 1/2 bathrooms: 1
Primary bedroom
- Level: Main
- Area: 347.3 Square Feet
- Dimensions: 15.1 x 23
Primary bedroom
- Level: Lower
- Area: 230.88 Square Feet
- Dimensions: 14.8 x 15.6
Primary bedroom
- Level: Upper
- Area: 214.32 Square Feet
- Dimensions: 14.1 x 15.2
Bedroom 2
- Level: Lower
- Area: 160.74 Square Feet
- Dimensions: 11.4 x 14.1
Bedroom 3
- Level: Lower
- Area: 224.96 Square Feet
- Dimensions: 15.2 x 14.8
Bathroom
- Level: Main
- Area: 0 Square Feet
- Dimensions: 0 x 0
Bathroom
- Level: Lower
- Area: 0 Square Feet
- Dimensions: 0 x 0
Bonus room
- Level: Lower
- Area: 178.2 Square Feet
- Dimensions: 13.2 x 13.5
Dining room
- Level: Main
- Area: 165.09 Square Feet
- Dimensions: 11.7 x 14.11
Family room
- Level: Lower
- Area: 740.71 Square Feet
- Dimensions: 24.6 x 30.11
Kitchen
- Level: Main
- Area: 218.88 Square Feet
- Dimensions: 14.4 x 15.2
Laundry
- Level: Main
- Area: 43.86 Square Feet
- Dimensions: 5.1 x 8.6
Living room
- Level: Main
- Area: 448.83 Square Feet
- Dimensions: 20.3 x 22.11
Other
- Description: Breakfast Nook
- Level: Main
- Area: 150.65 Square Feet
- Dimensions: 11.5 x 13.1
Other
- Description: Wet bar
- Level: Lower
- Area: 52.5 Square Feet
- Dimensions: 5 x 10.5
Sunroom
- Level: Main
- Area: 283.2 Square Feet
- Dimensions: 12 x 23.6
Heating
- FAE
Cooling
- Central Air
Appliances
- Included: Dishwasher, Disposal, Dryer, Microwave, Refrigerator, Cooktop, Washer
Features
- Pantry, Walk-In Closet(s), Wet Bar
- Basement: Walk-Out Access,Full
- Has fireplace: Yes
Interior area
- Total structure area: 5,765
- Total interior livable area: 5,765 sqft
- Finished area above ground: 5,765
- Finished area below ground: 0
Video & virtual tour
Property
Parking
- Details: Main
Features
- Levels: 2+ Story
- Has view: Yes
- View description: Water
- Has water view: Yes
- Water view: Water
- Waterfront features: Waterfront
Lot
- Size: 0.42 Acres
- Dimensions: 100 x 195 x 90 x 195
- Features: Waterfront
Details
- Parcel number: 01903100000006061000
Construction
Type & style
- Home type: SingleFamily
- Property subtype: Single Family Residence
Condition
- Updated/Remodeled
- New construction: No
- Year built: 2000
Community & HOA
Community
- Security: Security System
- Subdivision: Palisades Point #2
HOA
- Has HOA: Yes
- HOA fee: $850 annually
Location
- Region: Four Seasons
Financial & listing details
- Price per square foot: $225/sqft
- Tax assessed value: $115,870
- Annual tax amount: $6,365
- Date on market: 10/7/2025