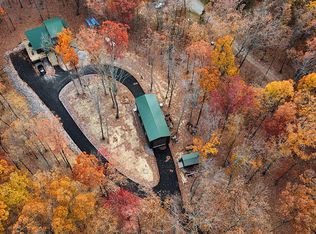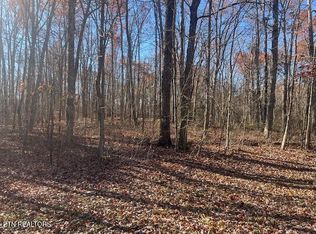This custom built 2 story home features all the space and privacy one could want, situated on 3.9 acres. This home offers plenty of space for family and friends, and is set up for single-level living: the kitchen w/ eat-in area has an adjoining sunroom, living room with fireplace, master suite and laundry are all located on the main level.Two bedrooms plus bath are located on the upper level of the home. The basement has finished areas, including a large den, bath, office area, exercise/hobbyroom and the second fireplace w/gas logs. The lower level has the possibility of becoming a second living area (in-law suite) with its own access to the home. The detached 2-car garage with concrete flooring contains lots of pull-down storage, plus 3 side patios. There is gas and water to the garage. Ornamental orchard, fencing plus lots of added landscaping have been added by these sellers. Privacy galore with lots of decking to enjoy the beauty of the seclusion that this property offers.
This property is off market, which means it's not currently listed for sale or rent on Zillow. This may be different from what's available on other websites or public sources.

